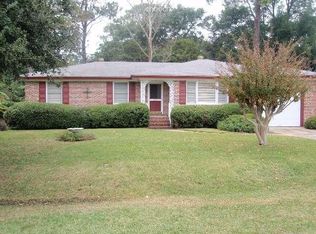This well maintained, move in ready, updated home is located in a desirable James Island neighborhood. Home has the latest amenities creating a true turn-key experience beyond compare. Tastefully appointed with beautiful hardwood floors throughout, this home is a must see with it's roomy open floor plan. The 24' x 14' kitchen area features a state of the art GE Advantium 120 Oven, an island with seating, Minka Aire Fan and LG Induction cooktop creating a large, open atmosphere that is truly the heart of the home. Granite countertops and stainless appliances throughout tastefully finish this productive workspace. Off the kitchen, the existing sun room is transformed into a spectacular theater room with custom shades. The 12 foot projection image and surround sound audio system produce an outstanding entertainment experience for your favorite movies or sports broadcasts. Outside the French doors, off the sun room, a large 22 x 16 outdoor deck opens up to an entertainment oasis including heated salt water pool with hot tub, led lighting and cover. Travertine hardscape with a rock carved gas fire pit creates an inviting outdoor space for entertaining. A tiny house, built 2018 has guest loft with modular modern staircase, an office and workshop all cooled and heated with Mini split A/C. This beautiful tiny house is clad in Italian slate and has a new metal roof. The beautifully styled horizontal fenced in backyard, with mature lawn and tropical landscape complete the oasis. Another great plus...flood insurance is NOT required on this home!
This property is off market, which means it's not currently listed for sale or rent on Zillow. This may be different from what's available on other websites or public sources.
