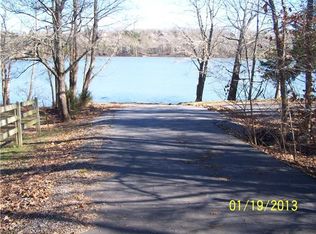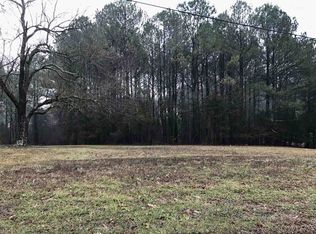Closed
$300,000
810 Pebble Cove Rd, Lebanon, TN 37087
3beds
1,260sqft
Single Family Residence, Residential
Built in 2006
0.38 Acres Lot
$328,600 Zestimate®
$238/sqft
$1,873 Estimated rent
Home value
$328,600
$312,000 - $345,000
$1,873/mo
Zestimate® history
Loading...
Owner options
Explore your selling options
What's special
This home is truly a lake cabin with modern amenities like beautiful new black stainless steel appliances, new LVP flooring in the living room and kitchen, beautiful wood craftsman trim throughout, brand new storage building 20x12 in back. Large kitchen with eat-in area as well a laundry ROOM! Large backyard and just literally minutes to the neighborhood boat ramp. You will feel like you are on vacation all the time!! 2 New HVAC systems, Smart Thermostats, Walk-in closets in all 3 bedrooms, Vaulted Ceilings in the living room. See the feature sheet in the picture section. Make sure to look at the drone pictures and video to see how close you are to the lake.
Zillow last checked: 8 hours ago
Listing updated: May 05, 2023 at 02:31pm
Listing Provided by:
Gina Waters 615-969-4187,
Coldwell Banker Southern Realty,
Lena Smith Boyd 615-330-3155,
Coldwell Banker Southern Realty
Bought with:
Kenny Sallis, 342301
Sallis Realty Group
Source: RealTracs MLS as distributed by MLS GRID,MLS#: 2497969
Facts & features
Interior
Bedrooms & bathrooms
- Bedrooms: 3
- Bathrooms: 2
- Full bathrooms: 2
- Main level bedrooms: 1
Bedroom 1
- Area: 180 Square Feet
- Dimensions: 15x12
Bedroom 2
- Area: 121 Square Feet
- Dimensions: 11x11
Bedroom 3
- Area: 121 Square Feet
- Dimensions: 11x11
Kitchen
- Features: Eat-in Kitchen
- Level: Eat-in Kitchen
- Area: 204 Square Feet
- Dimensions: 17x12
Living room
- Area: 255 Square Feet
- Dimensions: 17x15
Heating
- Central, Heat Pump
Cooling
- Central Air
Appliances
- Included: Dishwasher, Microwave, Refrigerator, Electric Oven, Electric Range
Features
- Ceiling Fan(s), Walk-In Closet(s), Primary Bedroom Main Floor
- Flooring: Carpet, Laminate, Vinyl
- Basement: Crawl Space
- Has fireplace: No
Interior area
- Total structure area: 1,260
- Total interior livable area: 1,260 sqft
- Finished area above ground: 1,260
Property
Features
- Levels: Two
- Stories: 2
- Patio & porch: Deck
- Fencing: Back Yard
Lot
- Size: 0.38 Acres
- Dimensions: 72 x 200 IRR
- Features: Level
Details
- Parcel number: 024H B 01000 000
- Special conditions: Standard
Construction
Type & style
- Home type: SingleFamily
- Property subtype: Single Family Residence, Residential
Materials
- Vinyl Siding
Condition
- New construction: No
- Year built: 2006
Utilities & green energy
- Sewer: Septic Tank
- Water: Public
- Utilities for property: Water Available
Community & neighborhood
Location
- Region: Lebanon
- Subdivision: Pebble Point Est Sec 2
Price history
| Date | Event | Price |
|---|---|---|
| 5/5/2023 | Sold | $300,000-6.2%$238/sqft |
Source: | ||
| 4/3/2023 | Contingent | $319,900$254/sqft |
Source: | ||
| 4/1/2023 | Price change | $319,900-5.9%$254/sqft |
Source: | ||
| 3/17/2023 | Listed for sale | $339,900$270/sqft |
Source: | ||
| 1/17/2023 | Listing removed | -- |
Source: | ||
Public tax history
| Year | Property taxes | Tax assessment |
|---|---|---|
| 2024 | $834 | $43,700 |
| 2023 | $834 +10.1% | $43,700 +10.1% |
| 2022 | $758 | $39,700 |
Find assessor info on the county website
Neighborhood: 37087
Nearby schools
GreatSchools rating
- 6/10Carroll Oakland Elementary SchoolGrades: PK-8Distance: 3.2 mi
- 7/10Lebanon High SchoolGrades: 9-12Distance: 6.3 mi
Schools provided by the listing agent
- Elementary: Carroll Oakland Elementary
- Middle: Carroll Oakland Elementary
- High: Lebanon High School
Source: RealTracs MLS as distributed by MLS GRID. This data may not be complete. We recommend contacting the local school district to confirm school assignments for this home.
Get a cash offer in 3 minutes
Find out how much your home could sell for in as little as 3 minutes with a no-obligation cash offer.
Estimated market value$328,600
Get a cash offer in 3 minutes
Find out how much your home could sell for in as little as 3 minutes with a no-obligation cash offer.
Estimated market value
$328,600

