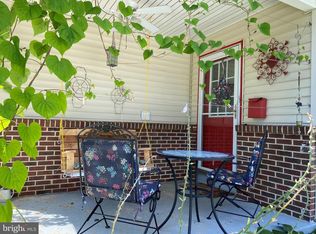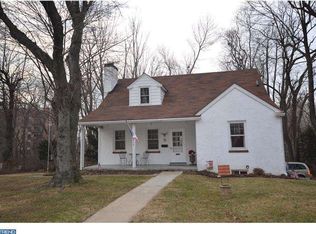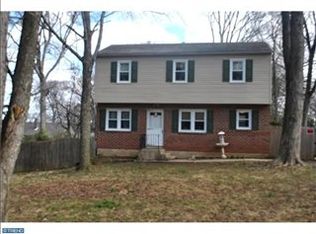Sold for $409,000 on 08/29/25
$409,000
810 Patterson Ave, Willow Grove, PA 19090
3beds
1,692sqft
Single Family Residence
Built in 1940
0.3 Acres Lot
$413,200 Zestimate®
$242/sqft
$2,602 Estimated rent
Home value
$413,200
$384,000 - $442,000
$2,602/mo
Zestimate® history
Loading...
Owner options
Explore your selling options
What's special
**Welcome to 810 Patterson Ave – where comfort, space, and serenity come together.** Tucked away in a peaceful neighborhood, this beautifully updated 3-bedroom, 1.5-bath home sits on an oversized lot bursting with mature landscaping and room to roam. Step inside to find a freshly painted interior and brand-new flooring throughout the main level and primary bedroom with hardwood floors throughout the second floor. The expansive living room offers space to relax or entertain, and a versatile bonus room can easily serve as a home office, cozy library, playroom, or sitting area—whatever suits your lifestyle. Enjoy year-round comfort with a *brand-new* heating and A/C system installed in September 2024, along with a newer hot water heater (2018) and brand new dishwasher (May 2025). An oversized one-car attached garage provides plenty of space for storage or hobbies. For added peace of mind, this home has been fully pre-inspected prior to listing—giving buyers confidence from day one. The home offers convenient access to EVERYTHING!
Zillow last checked: 8 hours ago
Listing updated: August 29, 2025 at 05:05pm
Listed by:
Jeff Linden 410-300-4644,
RE/MAX Services
Bought with:
Elise Carlin
Keller Williams Real Estate-Horsham
Source: Bright MLS,MLS#: PAMC2140692
Facts & features
Interior
Bedrooms & bathrooms
- Bedrooms: 3
- Bathrooms: 2
- Full bathrooms: 1
- 1/2 bathrooms: 1
- Main level bathrooms: 1
Basement
- Area: 0
Heating
- Forced Air, Propane
Cooling
- Central Air, Electric
Appliances
- Included: Electric Water Heater
Features
- Has basement: No
- Number of fireplaces: 1
Interior area
- Total structure area: 1,692
- Total interior livable area: 1,692 sqft
- Finished area above ground: 1,692
- Finished area below ground: 0
Property
Parking
- Total spaces: 1
- Parking features: Garage Faces Side, Attached
- Attached garage spaces: 1
Accessibility
- Accessibility features: None
Features
- Levels: Two
- Stories: 2
- Pool features: None
Lot
- Size: 0.30 Acres
- Dimensions: 96.00 x 136.00
Details
- Additional structures: Above Grade, Below Grade
- Parcel number: 590001640002
- Zoning: RESIDENTAL
- Special conditions: Standard
Construction
Type & style
- Home type: SingleFamily
- Architectural style: Cape Cod
- Property subtype: Single Family Residence
Materials
- Vinyl Siding
- Foundation: Concrete Perimeter
Condition
- New construction: No
- Year built: 1940
Utilities & green energy
- Sewer: Public Sewer
- Water: Public
- Utilities for property: Propane
Community & neighborhood
Location
- Region: Willow Grove
- Subdivision: None Available
- Municipality: UPPER MORELAND TWP
Other
Other facts
- Listing agreement: Exclusive Right To Sell
- Ownership: Fee Simple
Price history
| Date | Event | Price |
|---|---|---|
| 8/29/2025 | Sold | $409,000$242/sqft |
Source: | ||
| 7/27/2025 | Pending sale | $409,000$242/sqft |
Source: | ||
| 7/18/2025 | Contingent | $409,000$242/sqft |
Source: | ||
| 7/11/2025 | Price change | $409,000-2.4%$242/sqft |
Source: | ||
| 5/30/2025 | Listed for sale | $419,000$248/sqft |
Source: | ||
Public tax history
| Year | Property taxes | Tax assessment |
|---|---|---|
| 2024 | $6,499 | $138,330 |
| 2023 | $6,499 +9.7% | $138,330 |
| 2022 | $5,927 +1.8% | $138,330 |
Find assessor info on the county website
Neighborhood: 19090
Nearby schools
GreatSchools rating
- NAUpper Moreland Primary SchoolGrades: K-2Distance: 1.7 mi
- 7/10Upper Moreland Middle SchoolGrades: 6-8Distance: 1.8 mi
- 6/10Upper Moreland High SchoolGrades: 9-12Distance: 0.4 mi
Schools provided by the listing agent
- District: Upper Moreland
Source: Bright MLS. This data may not be complete. We recommend contacting the local school district to confirm school assignments for this home.

Get pre-qualified for a loan
At Zillow Home Loans, we can pre-qualify you in as little as 5 minutes with no impact to your credit score.An equal housing lender. NMLS #10287.
Sell for more on Zillow
Get a free Zillow Showcase℠ listing and you could sell for .
$413,200
2% more+ $8,264
With Zillow Showcase(estimated)
$421,464

