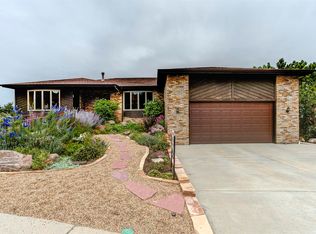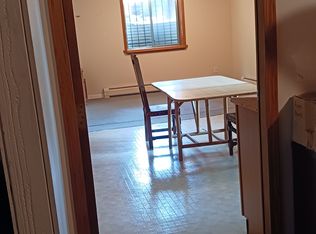Sold for $1,615,000 on 08/21/23
$1,615,000
810 Partridge Circle, Golden, CO 80403
3beds
2,870sqft
Single Family Residence
Built in 1980
0.45 Acres Lot
$1,729,200 Zestimate®
$563/sqft
$4,162 Estimated rent
Home value
$1,729,200
$1.61M - $1.87M
$4,162/mo
Zestimate® history
Loading...
Owner options
Explore your selling options
What's special
Amazing opportunity to own one of the most sought after locations in Golden! This custom contemporary Southwest style home was the very first to be built on this rim of North Table Mountain and encompasses the most iconic views in town. A private gated courtyard in the xeriscape garden opens to a welcoming sunlit foyer with custom solid wood entry doors and indoor garden area. Multiple skylights and three separate deck areas offer bright spaces throughout. The expansive living room is perfect for entertaining, boasting gleaming wood flooring and including an updated cook's kitchen with a huge island and a cozy wood burning fireplace. An entire wall of windows offers panoramic views of Golden and opens to a large deck space. The main floor bedroom & attached bath could double as an office space and provides direct access to the deck. The walkout basement houses the primary suite with equally captivating views plus a second wood burning fireplace and dual walk-in closets. A second lower level bedroom with attached bath would make a perfect guest room. The nearly 1/2 acre lot includes a large flat usable area perfect for expansion or for adding a dream outdoor space. The secluded location and views from this home are unmatched anywhere in town. An attached oversized two car garage with storage shelving offers plenty of space for gear plus a workshop space with built-in garage heater and skylight. Easily walk, bike or paraglide to Downtown Golden, open space and hiking or biking trails. Quick commute to 6th Ave, I-70 and Hwy 58. Check out the 3-D Tour for a virtual walk-through.
Zillow last checked: 8 hours ago
Listing updated: September 13, 2023 at 08:51pm
Listed by:
Glen Arendt 303-438-8080 homes@glenarendt.com,
Berkshire Hathaway HomeServices RE of the Rockies
Bought with:
Brooke Franklin Burgamy, 40028323
LIV Sotheby's International Realty
Source: REcolorado,MLS#: 8856404
Facts & features
Interior
Bedrooms & bathrooms
- Bedrooms: 3
- Bathrooms: 3
- Full bathrooms: 1
- 3/4 bathrooms: 2
- Main level bathrooms: 1
- Main level bedrooms: 1
Primary bedroom
- Description: Huge Primary Suite With Fireplace And Gorgeous View.
- Level: Basement
- Area: 500 Square Feet
- Dimensions: 20 x 25
Bedroom
- Description: Main Floor Bedroom With Attached Bath And Private Deck.
- Level: Main
- Area: 225 Square Feet
- Dimensions: 15 x 15
Bedroom
- Description: Second "primary" Suite With Attached Bathroom.
- Level: Basement
- Area: 192 Square Feet
- Dimensions: 12 x 16
Primary bathroom
- Description: Spa Like Bath With Clawfoot Soaking Tub, Heated Flooring And A Large Custom Walk-In Shower.
- Level: Basement
- Area: 144 Square Feet
- Dimensions: 12 x 12
Bathroom
- Description: Main Floor Bathroom With Slate Tile Shower With Body Jets.
- Level: Main
- Area: 60 Square Feet
- Dimensions: 6 x 10
Bathroom
- Description: Attached Bathroom With Shower For Second Primary Suite.
- Level: Basement
- Area: 80 Square Feet
- Dimensions: 8 x 10
Great room
- Description: Sprawling Open Space With Cozy Fireplace And Amazing Views.
- Level: Main
- Area: 484 Square Feet
- Dimensions: 22 x 22
Kitchen
- Description: Perfect For Entertaining With A Spacious Island.
- Level: Main
- Area: 300 Square Feet
- Dimensions: 15 x 20
Laundry
- Description: Large Laundry Space With Utility Sink.
- Level: Basement
- Area: 80 Square Feet
- Dimensions: 8 x 10
Utility room
- Description: Crawlspace In Wall Of Utility Room Offers Additional Storage.
- Level: Basement
- Area: 150 Square Feet
- Dimensions: 10 x 15
Heating
- Forced Air
Cooling
- Central Air
Appliances
- Included: Cooktop, Dishwasher, Disposal, Dryer, Microwave, Oven, Refrigerator, Washer
- Laundry: In Unit
Features
- Built-in Features, Eat-in Kitchen, Entrance Foyer, Granite Counters, High Speed Internet, Kitchen Island, Open Floorplan, Primary Suite, Walk-In Closet(s)
- Flooring: Laminate, Tile, Wood
- Windows: Skylight(s), Window Coverings
- Basement: Crawl Space,Finished,Full,Walk-Out Access
- Number of fireplaces: 2
- Fireplace features: Great Room, Master Bedroom, Wood Burning
Interior area
- Total structure area: 2,870
- Total interior livable area: 2,870 sqft
- Finished area above ground: 1,598
- Finished area below ground: 1,208
Property
Parking
- Total spaces: 6
- Parking features: Concrete, Dry Walled, Heated Garage, Insulated Garage, Lighted, Oversized, Storage
- Attached garage spaces: 2
- Details: Off Street Spaces: 4
Features
- Levels: One
- Stories: 1
- Patio & porch: Deck, Patio
- Exterior features: Balcony
- Has spa: Yes
- Spa features: Spa/Hot Tub, Heated
- Fencing: Partial
- Has view: Yes
- View description: Mountain(s)
Lot
- Size: 0.45 Acres
- Features: Foothills, Landscaped, Level, Many Trees, Mountainous, Sloped, Sprinklers In Front, Sprinklers In Rear
Details
- Parcel number: 149335
- Zoning: SFR
- Special conditions: Standard
- Other equipment: Air Purifier
Construction
Type & style
- Home type: SingleFamily
- Architectural style: Contemporary,Spanish
- Property subtype: Single Family Residence
Materials
- Frame, Stucco
- Foundation: Concrete Perimeter
- Roof: Membrane
Condition
- Updated/Remodeled
- Year built: 1980
Details
- Builder model: First home built on the overlook.
Utilities & green energy
- Electric: 110V, 220 Volts
- Sewer: Public Sewer
- Water: Public
- Utilities for property: Cable Available, Electricity Connected, Internet Access (Wired), Natural Gas Connected, Phone Available
Community & neighborhood
Security
- Security features: Carbon Monoxide Detector(s), Security Entrance
Location
- Region: Golden
- Subdivision: North Table Mountain
Other
Other facts
- Listing terms: Cash,Conventional,Jumbo
- Ownership: Individual
- Road surface type: Paved
Price history
| Date | Event | Price |
|---|---|---|
| 8/21/2023 | Sold | $1,615,000+0.9%$563/sqft |
Source: | ||
| 7/16/2023 | Pending sale | $1,600,000$557/sqft |
Source: BHHS broker feed #8856404 | ||
| 7/12/2023 | Listed for sale | $1,600,000+25.5%$557/sqft |
Source: BHHS broker feed #8856404 | ||
| 4/8/2021 | Sold | $1,275,000+15.9%$444/sqft |
Source: Public Record | ||
| 3/1/2021 | Pending sale | $1,100,000$383/sqft |
Source: Real Estate of the Rockies #5252023 | ||
Public tax history
| Year | Property taxes | Tax assessment |
|---|---|---|
| 2024 | $9,023 +50.1% | $99,328 |
| 2023 | $6,011 -1.6% | $99,328 +42.8% |
| 2022 | $6,109 +19.2% | $69,536 -2.8% |
Find assessor info on the county website
Neighborhood: 80403
Nearby schools
GreatSchools rating
- 9/10Mitchell Elementary SchoolGrades: K-5Distance: 0.7 mi
- 7/10Bell Middle SchoolGrades: 6-8Distance: 2.7 mi
- 9/10Golden High SchoolGrades: 9-12Distance: 1.7 mi
Schools provided by the listing agent
- Elementary: Mitchell
- Middle: Bell
- High: Golden
- District: Jefferson County R-1
Source: REcolorado. This data may not be complete. We recommend contacting the local school district to confirm school assignments for this home.
Get a cash offer in 3 minutes
Find out how much your home could sell for in as little as 3 minutes with a no-obligation cash offer.
Estimated market value
$1,729,200
Get a cash offer in 3 minutes
Find out how much your home could sell for in as little as 3 minutes with a no-obligation cash offer.
Estimated market value
$1,729,200

