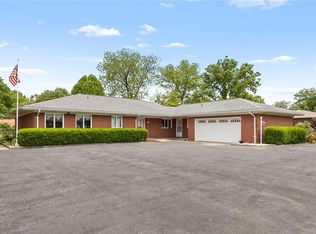Closed
Listing Provided by:
Mark Prizer 314-901-4343,
Offerpad Brokerage, LLC
Bought with: RE/MAX Alliance
$255,000
810 Pardee Rd, Godfrey, IL 62035
3beds
2,850sqft
Single Family Residence
Built in 1960
0.34 Acres Lot
$272,900 Zestimate®
$89/sqft
$2,023 Estimated rent
Home value
$272,900
$243,000 - $308,000
$2,023/mo
Zestimate® history
Loading...
Owner options
Explore your selling options
What's special
Welcome to this stunning move-in-ready home that has everything you’ve been looking for! Step inside to find a spacious main floor with three bedrooms, including a massive master suite for ultimate privacy and comfort. The recently updated kitchen features brand-new appliances, modern finishes, and an inviting layout perfect for cooking and entertaining. Enjoy outdoor living in the large, level, fenced-in backyard, complete with a charming shed for extra storage. The 2-car garage provides ample parking and additional storage space. The lower level is an entertainer’s dream, featuring a beautiful bar area and a huge family room where everyone can relax. There’s even the possibility of adding an extra bedroom, perfect for guests or as a home office. This home truly has it all don’t miss the chance to make it yours!
Zillow last checked: 8 hours ago
Listing updated: April 28, 2025 at 06:32pm
Listing Provided by:
Mark Prizer 314-901-4343,
Offerpad Brokerage, LLC
Bought with:
Jill Schulz, 471006807
RE/MAX Alliance
Source: MARIS,MLS#: 24071376 Originating MLS: St. Louis Association of REALTORS
Originating MLS: St. Louis Association of REALTORS
Facts & features
Interior
Bedrooms & bathrooms
- Bedrooms: 3
- Bathrooms: 3
- Full bathrooms: 2
- 1/2 bathrooms: 1
- Main level bathrooms: 2
- Main level bedrooms: 3
Primary bedroom
- Level: Main
- Area: 272
- Dimensions: 16x17
Dining room
- Level: Main
- Area: 99
- Dimensions: 9x11
Kitchen
- Level: Main
- Area: 99
- Dimensions: 9x11
Living room
- Level: Main
- Area: 299
- Dimensions: 23x13
Recreation room
- Level: Lower
- Area: 1104
- Dimensions: 46x24
Recreation room
- Level: Lower
- Area: 99
- Dimensions: 9x11
Heating
- Forced Air, Natural Gas
Cooling
- Central Air, Electric
Appliances
- Included: Dishwasher, Disposal, Microwave, Electric Range, Electric Oven, Refrigerator, Stainless Steel Appliance(s), Gas Water Heater
Features
- Custom Cabinetry, Dining/Living Room Combo
- Flooring: Carpet
- Doors: Panel Door(s)
- Basement: Partially Finished
- Has fireplace: No
- Fireplace features: Recreation Room, None
Interior area
- Total structure area: 2,850
- Total interior livable area: 2,850 sqft
- Finished area above ground: 1,510
- Finished area below ground: 1,340
Property
Parking
- Total spaces: 2
- Parking features: Attached, Garage
- Attached garage spaces: 2
Features
- Levels: One
- Patio & porch: Patio
Lot
- Size: 0.34 Acres
- Dimensions: 151 x 105 x 127 x 102
- Features: Level
Details
- Additional structures: Shed(s)
- Parcel number: 242012601104013
- Special conditions: Standard
Construction
Type & style
- Home type: SingleFamily
- Architectural style: Ranch,Traditional
- Property subtype: Single Family Residence
Materials
- Brick Veneer
Condition
- Year built: 1960
Utilities & green energy
- Sewer: Public Sewer
- Water: Public
Community & neighborhood
Location
- Region: Godfrey
- Subdivision: Belmont Village
Other
Other facts
- Listing terms: Cash,Conventional,FHA,VA Loan
- Ownership: Private
- Road surface type: Concrete
Price history
| Date | Event | Price |
|---|---|---|
| 12/30/2024 | Sold | $255,000+2%$89/sqft |
Source: | ||
| 12/16/2024 | Pending sale | $249,900$88/sqft |
Source: | ||
| 11/19/2024 | Contingent | $249,900$88/sqft |
Source: | ||
| 11/15/2024 | Listed for sale | $249,900+190.6%$88/sqft |
Source: | ||
| 8/27/2024 | Sold | $86,000-18.9%$30/sqft |
Source: Public Record Report a problem | ||
Public tax history
| Year | Property taxes | Tax assessment |
|---|---|---|
| 2024 | $3,751 +5.7% | $61,630 +8.3% |
| 2023 | $3,550 +7.8% | $56,890 +9.4% |
| 2022 | $3,294 +3.1% | $52,020 +6.3% |
Find assessor info on the county website
Neighborhood: 62035
Nearby schools
GreatSchools rating
- 4/10North Elementary SchoolGrades: 2-5Distance: 0.3 mi
- 3/10Alton Middle SchoolGrades: 6-8Distance: 3.5 mi
- 4/10Alton High SchoolGrades: PK,9-12Distance: 2 mi
Schools provided by the listing agent
- Elementary: Alton Dist 11
- Middle: Alton Dist 11
- High: Alton
Source: MARIS. This data may not be complete. We recommend contacting the local school district to confirm school assignments for this home.

Get pre-qualified for a loan
At Zillow Home Loans, we can pre-qualify you in as little as 5 minutes with no impact to your credit score.An equal housing lender. NMLS #10287.
Sell for more on Zillow
Get a free Zillow Showcase℠ listing and you could sell for .
$272,900
2% more+ $5,458
With Zillow Showcase(estimated)
$278,358