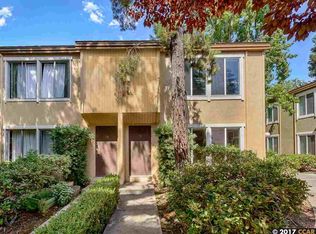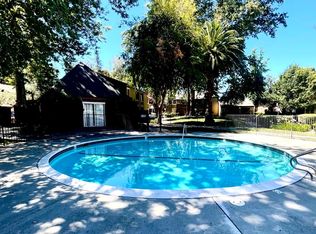Sold for $280,000
$280,000
810 Oak Grove Rd APT 106, Concord, CA 94518
1beds
805sqft
Residential, Condominium
Built in 1971
-- sqft lot
$291,400 Zestimate®
$348/sqft
$2,059 Estimated rent
Home value
$291,400
$277,000 - $306,000
$2,059/mo
Zestimate® history
Loading...
Owner options
Explore your selling options
What's special
Wonderful Summerwood West top floor condo near the Walnut Creek border! Enjoy all the amenities you are seeking including: vaulted ceiling, charming gas fireplace, open-concept living/dining area, eat-in kitchen, large pantry, extra space for home office, deck with storage closet, air conditioning, spacious bedroom with 2 closets, dedicated carport parking across from front door, end-unit privacy, lush landscaping, 2 community pools, secure/shared laundry room, and much more. With over 800 sq ft, this is the largest HOA 1-bedroom floor plan. Conveniently located near Pleasant Hill BART, Trader Joe's, Costco, Whole Foods, countless dining options, and all your urban lifestyle needs. Do not miss the opportunity to call this lovely home yours!
Zillow last checked: 8 hours ago
Listing updated: December 12, 2025 at 05:10pm
Listed by:
Richard Hoag DRE #01487192 925-876-1460,
Richard Hoag, Broker
Bought with:
Valeriya Brauer, DRE #02133344
Real Broker
Source: Bay East AOR,MLS#: 41110708
Facts & features
Interior
Bedrooms & bathrooms
- Bedrooms: 1
- Bathrooms: 1
- Full bathrooms: 1
Bathroom
- Features: Shower Over Tub
Kitchen
- Features: 220 Volt Outlet, Stone Counters, Dishwasher, Eat-in Kitchen, Electric Range/Cooktop, Disposal, Pantry, Refrigerator, Updated Kitchen
Heating
- Wall Furnace
Cooling
- Wall/Window Unit(s)
Appliances
- Included: Dishwasher, Electric Range, Refrigerator
- Laundry: Common Area
Features
- Pantry, Updated Kitchen
- Flooring: Laminate
- Doors: Mirrored Closet Door(s)
- Windows: Window Coverings
- Number of fireplaces: 1
- Fireplace features: Gas, Living Room
- Common walls with other units/homes: End Unit
Interior area
- Total structure area: 805
- Total interior livable area: 805 sqft
Property
Parking
- Total spaces: 1
- Parking features: Carport
- Garage spaces: 1
- Has carport: Yes
Features
- Levels: One
- Stories: 1
- Patio & porch: Covered
- Exterior features: Storage, Private Entrance
- Pool features: In Ground, Fenced, Community
Lot
- Features: Other
Details
- Parcel number: 1294801061
- Special conditions: Standard
Construction
Type & style
- Home type: Condo
- Architectural style: Traditional
- Property subtype: Residential, Condominium
Materials
- Stucco
- Roof: Composition
Condition
- Existing
- New construction: No
- Year built: 1971
Utilities & green energy
- Electric: No Solar, 220 Volts in Kitchen
- Sewer: Public Sewer
- Water: Public
Community & neighborhood
Security
- Security features: Carbon Monoxide Detector(s), Smoke Detector(s)
Location
- Region: Concord
- Subdivision: Summerwood West
HOA & financial
HOA
- Has HOA: Yes
- HOA fee: $595 monthly
- Amenities included: Clubhouse, Greenbelt, Pool, Guest Parking, Laundry
- Services included: Common Area Maint, Common Hot Water, Maintenance Structure, Management Fee, Reserve Fund, Trash, Water/Sewer, Insurance, Maintenance Grounds
- Association name: SUMMERWOOD WEST HOA
- Association phone: 510-262-1795
Other
Other facts
- Listing agreement: Excl Right
- Price range: $280K - $280K
- Listing terms: Cash,Conventional,FHA
Price history
| Date | Event | Price |
|---|---|---|
| 12/12/2025 | Sold | $280,000-6%$348/sqft |
Source: | ||
| 12/11/2025 | Pending sale | $298,000$370/sqft |
Source: | ||
| 12/10/2025 | Contingent | $298,000$370/sqft |
Source: | ||
| 11/21/2025 | Listed for sale | $298,000$370/sqft |
Source: | ||
| 11/12/2025 | Contingent | $298,000$370/sqft |
Source: | ||
Public tax history
| Year | Property taxes | Tax assessment |
|---|---|---|
| 2025 | $2,647 +3.3% | $150,278 +2% |
| 2024 | $2,562 +2.8% | $147,332 +2% |
| 2023 | $2,492 +2.3% | $144,445 +2% |
Find assessor info on the county website
Neighborhood: Four Corners
Nearby schools
GreatSchools rating
- 6/10Woodside Elementary SchoolGrades: K-5Distance: 0.4 mi
- 2/10Oak Grove Middle SchoolGrades: 6-8Distance: 0.5 mi
- 4/10Ygnacio Valley High SchoolGrades: 9-12Distance: 0.3 mi
Get a cash offer in 3 minutes
Find out how much your home could sell for in as little as 3 minutes with a no-obligation cash offer.
Estimated market value
$291,400

