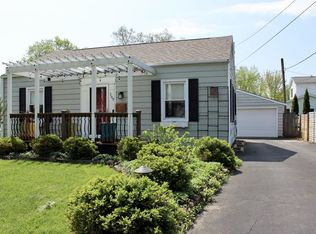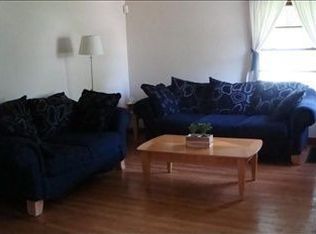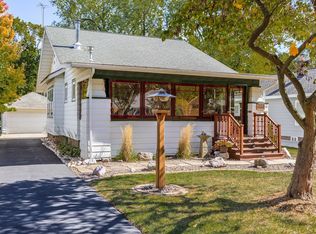Closed
$250,000
810 Normal Ave, Normal, IL 61761
3beds
3,342sqft
Single Family Residence
Built in 1967
10,600 Square Feet Lot
$281,200 Zestimate®
$75/sqft
$2,454 Estimated rent
Home value
$281,200
$264,000 - $301,000
$2,454/mo
Zestimate® history
Loading...
Owner options
Explore your selling options
What's special
Welcome to this exceptional 3 bedroom, 1.5 bath all-brick ranch home with a 2-car attached garage. From the moment you arrive, you'll be captivated by the timeless elegance and curb appeal that this property has. Step inside to discover a thoughtfully designed layout, featuring spacious and inviting living spaces. The well-maintained exterior showcases the durability and charm of brick, requiring minimal upkeep. With the attached 2-car garage, parking is a breeze, and there's plenty of room for storage. This home is ideally located in a desirable neighborhood, offering a tranquil atmosphere and easy access to amenities. Don't miss your opportunity to own this meticulously cared-for all-brick ranch. Schedule a showing today and envision the possibilities of comfortable and convenient living in this wonderful home.
Zillow last checked: 8 hours ago
Listing updated: July 18, 2023 at 09:02am
Listing courtesy of:
Seth Couillard 309-530-1442,
Keller Williams Revolution
Bought with:
Tracy Patkunas, ABR
RE/MAX Rising
Source: MRED as distributed by MLS GRID,MLS#: 11790279
Facts & features
Interior
Bedrooms & bathrooms
- Bedrooms: 3
- Bathrooms: 3
- Full bathrooms: 1
- 1/2 bathrooms: 2
Primary bedroom
- Features: Flooring (Carpet)
- Level: Main
- Area: 165 Square Feet
- Dimensions: 11X15
Bedroom 2
- Features: Flooring (Carpet)
- Level: Main
- Area: 176 Square Feet
- Dimensions: 11X16
Bedroom 3
- Features: Flooring (Carpet)
- Level: Main
- Area: 120 Square Feet
- Dimensions: 10X12
Dining room
- Features: Flooring (Hardwood)
- Level: Main
- Area: 144 Square Feet
- Dimensions: 12X12
Family room
- Features: Flooring (Hardwood)
- Level: Main
- Area: 204 Square Feet
- Dimensions: 12X17
Kitchen
- Features: Kitchen (Pantry-Closet), Flooring (Hardwood)
- Level: Main
- Area: 168 Square Feet
- Dimensions: 12X14
Living room
- Features: Flooring (Carpet)
- Level: Main
- Area: 285 Square Feet
- Dimensions: 15X19
Heating
- Forced Air, Natural Gas
Cooling
- Central Air
Appliances
- Included: Range, Microwave, Dishwasher, Refrigerator, Washer, Dryer
- Laundry: Gas Dryer Hookup, Electric Dryer Hookup
Features
- 1st Floor Full Bath
- Basement: Unfinished,Full
- Attic: Pull Down Stair
- Number of fireplaces: 1
- Fireplace features: Wood Burning, Family Room
Interior area
- Total structure area: 3,342
- Total interior livable area: 3,342 sqft
- Finished area below ground: 0
Property
Parking
- Total spaces: 2
- Parking features: Concrete, Garage Door Opener, On Site, Garage Owned, Attached, Garage
- Attached garage spaces: 2
- Has uncovered spaces: Yes
Accessibility
- Accessibility features: No Disability Access
Features
- Stories: 1
- Patio & porch: Patio, Porch
Lot
- Size: 10,600 sqft
- Dimensions: 100X106
- Features: Mature Trees, Landscaped
Details
- Parcel number: 1421454001
- Special conditions: Home Warranty
Construction
Type & style
- Home type: SingleFamily
- Architectural style: Ranch
- Property subtype: Single Family Residence
Materials
- Brick
- Roof: Asphalt
Condition
- New construction: No
- Year built: 1967
Details
- Warranty included: Yes
Utilities & green energy
- Sewer: Public Sewer
- Water: Public
Community & neighborhood
Community
- Community features: Curbs, Sidewalks, Street Lights, Street Paved
Location
- Region: Normal
- Subdivision: Not Applicable
Other
Other facts
- Listing terms: Conventional
- Ownership: Fee Simple
Price history
| Date | Event | Price |
|---|---|---|
| 7/17/2023 | Sold | $250,000+61.3%$75/sqft |
Source: | ||
| 6/11/2023 | Listing removed | -- |
Source: | ||
| 8/31/2016 | Sold | $155,000-3.1%$46/sqft |
Source: | ||
| 7/18/2016 | Price change | $159,900-1.2%$48/sqft |
Source: Coldwell Banker Heart of America Realtors #2150778 Report a problem | ||
| 7/7/2016 | Price change | $161,900-1.9%$48/sqft |
Source: Coldwell Banker Heart of America Realtors #2150778 Report a problem | ||
Public tax history
| Year | Property taxes | Tax assessment |
|---|---|---|
| 2024 | $5,157 +17.6% | $69,513 +11.7% |
| 2023 | $4,386 +7.9% | $62,243 +10.7% |
| 2022 | $4,063 +8.6% | $56,231 +6% |
Find assessor info on the county website
Neighborhood: 61761
Nearby schools
GreatSchools rating
- 5/10Glenn Elementary SchoolGrades: K-5Distance: 1.4 mi
- 5/10Kingsley Jr High SchoolGrades: 6-8Distance: 1 mi
- 7/10Normal Community West High SchoolGrades: 9-12Distance: 1.9 mi
Schools provided by the listing agent
- Elementary: Fairview Elementary
- Middle: Kingsley Jr High
- High: Normal Community High School
- District: 5
Source: MRED as distributed by MLS GRID. This data may not be complete. We recommend contacting the local school district to confirm school assignments for this home.

Get pre-qualified for a loan
At Zillow Home Loans, we can pre-qualify you in as little as 5 minutes with no impact to your credit score.An equal housing lender. NMLS #10287.


