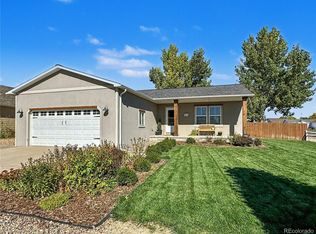Sold for $375,000 on 11/13/23
$375,000
810 Nicole Rd, Sterling, CO 80751
3beds
2,172sqft
Residential-Detached, Residential
Built in 2006
7,405 Square Feet Lot
$390,800 Zestimate®
$173/sqft
$2,144 Estimated rent
Home value
$390,800
$371,000 - $410,000
$2,144/mo
Zestimate® history
Loading...
Owner options
Explore your selling options
What's special
Attractive Ranch style home with 3 bedrooms on main floor, 3 baths (one 3/4 in basement), spacious living room open to a lovely dining room and kitchen.Master bedroom is large with walk in closet and 5 piece master bath. Large Family Room in basement. There is a separate laundry room, 2 car insulated finished garage, and fenced in backyard with covered Trex deck, Gazebo, and storage shed. Perennials planted throughout the yard. New exterior paint 2023, and new drainage system on east back side of house. Upstairs baseboards newly painted
Zillow last checked: 8 hours ago
Listing updated: August 02, 2024 at 04:59am
Listed by:
Deanna Van Berg 970-522-8660,
Omni West Real Estate
Bought with:
Deanna Van Berg
Omni West Real Estate
Source: IRES,MLS#: 997342
Facts & features
Interior
Bedrooms & bathrooms
- Bedrooms: 3
- Bathrooms: 3
- Full bathrooms: 2
- 3/4 bathrooms: 1
- Main level bedrooms: 3
Primary bedroom
- Area: 192
- Dimensions: 16 x 12
Bedroom 2
- Area: 165
- Dimensions: 15 x 11
Bedroom 3
- Area: 143
- Dimensions: 13 x 11
Dining room
- Area: 154
- Dimensions: 14 x 11
Family room
- Area: 560
- Dimensions: 28 x 20
Kitchen
- Area: 165
- Dimensions: 15 x 11
Living room
- Area: 312
- Dimensions: 24 x 13
Heating
- Forced Air
Cooling
- Central Air, Ceiling Fan(s)
Appliances
- Included: Electric Range/Oven, Dishwasher, Refrigerator
- Laundry: Washer/Dryer Hookups, Main Level
Features
- Satellite Avail, Separate Dining Room, Cathedral/Vaulted Ceilings, Open Floorplan, Pantry, Walk-In Closet(s), Open Floor Plan, Walk-in Closet
- Flooring: Laminate
- Windows: Window Coverings
- Basement: Partial,Partially Finished,Sump Pump
Interior area
- Total structure area: 2,172
- Total interior livable area: 2,172 sqft
- Finished area above ground: 1,540
- Finished area below ground: 632
Property
Parking
- Total spaces: 2
- Parking features: Alley Access
- Attached garage spaces: 2
- Details: Garage Type: Attached
Accessibility
- Accessibility features: Level Lot, Low Carpet, Main Floor Bath, Accessible Bedroom
Features
- Stories: 1
- Patio & porch: Patio, Deck
- Exterior features: Lighting
- Fencing: Fenced,Wood
- Has view: Yes
- View description: City
Lot
- Size: 7,405 sqft
- Features: Curbs, Gutters, Sidewalks, Lawn Sprinkler System
Details
- Additional structures: Storage
- Parcel number: 38073506108011
- Zoning: Res
- Special conditions: Private Owner
Construction
Type & style
- Home type: SingleFamily
- Architectural style: Ranch
- Property subtype: Residential-Detached, Residential
Materials
- Wood/Frame, Brick, Wood Siding
- Roof: Composition
Condition
- Not New, Previously Owned
- New construction: No
- Year built: 2006
Utilities & green energy
- Electric: Electric, Xcel
- Gas: Natural Gas, Xcel
- Sewer: City Sewer
- Water: City Water, City of Sterling
- Utilities for property: Natural Gas Available, Electricity Available, Cable Available
Community & neighborhood
Location
- Region: Sterling
- Subdivision: South Pointe Subdivision
Other
Other facts
- Listing terms: Cash,Conventional,FHA,VA Loan
- Road surface type: Paved
Price history
| Date | Event | Price |
|---|---|---|
| 11/13/2023 | Sold | $375,000$173/sqft |
Source: | ||
| 10/8/2023 | Pending sale | $375,000$173/sqft |
Source: | ||
| 10/8/2023 | Listed for sale | $375,000+94.8%$173/sqft |
Source: | ||
| 12/22/2008 | Sold | $192,500-0.9%$89/sqft |
Source: Public Record Report a problem | ||
| 7/3/2006 | Sold | $194,200+763.1%$89/sqft |
Source: Public Record Report a problem | ||
Public tax history
| Year | Property taxes | Tax assessment |
|---|---|---|
| 2024 | $1,486 -17.2% | $26,440 -0.9% |
| 2023 | $1,795 +2.3% | $26,690 |
| 2022 | $1,755 +8.9% | -- |
Find assessor info on the county website
Neighborhood: 80751
Nearby schools
GreatSchools rating
- NAAyres Elementary SchoolGrades: K-2Distance: 0.1 mi
- 4/10Sterling Middle SchoolGrades: 6-8Distance: 2.3 mi
- 3/10Sterling High SchoolGrades: 9-12Distance: 2 mi
Schools provided by the listing agent
- Elementary: Ayres,Campbell
- Middle: Sterling
- High: Sterling
Source: IRES. This data may not be complete. We recommend contacting the local school district to confirm school assignments for this home.

Get pre-qualified for a loan
At Zillow Home Loans, we can pre-qualify you in as little as 5 minutes with no impact to your credit score.An equal housing lender. NMLS #10287.
