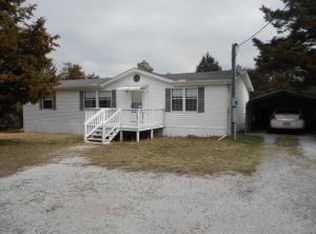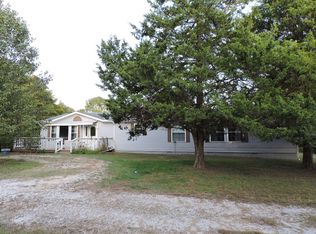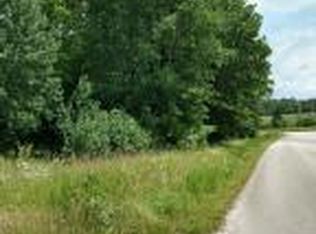Excellent condition describes this 3 bedroom, 3 bath double wide on 1 acre just outside of Harrison on paved county road. Many features including: brand new carpet, huge living room with fireplace, extra large master bedroom with big walk-in closet and his and her full bathrooms, jetted tub, dining room, nice kitchen, all appliances including washer and dryer are included. Big front porch and deck. Newer roof. This Hart Double wide includes the northern package with 6'' walls and open floor plan. Must see to appreciate!*There is a road easement along South line for the adjoining owner behind (East) of this property.
This property is off market, which means it's not currently listed for sale or rent on Zillow. This may be different from what's available on other websites or public sources.


