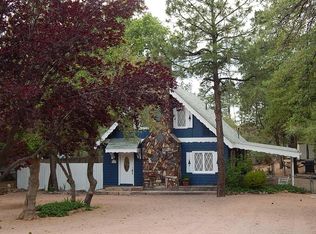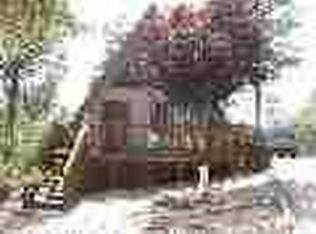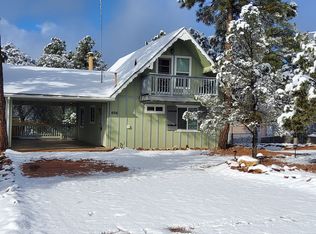Sold for $525,000
$525,000
810 N Colcord Rd, Payson, AZ 85541
5beds
2,516sqft
Single Family Residence
Built in 1973
0.27 Acres Lot
$527,300 Zestimate®
$209/sqft
$3,275 Estimated rent
Home value
$527,300
$448,000 - $617,000
$3,275/mo
Zestimate® history
Loading...
Owner options
Explore your selling options
What's special
Welcome to an exceptional opportunity in Payson—a residence where comfort meets possibility and every member of your family will find their favorite place to thrive. This expansive single-family home boasts a generous 1916 sq ft layout in main home also an additional 200 sq ft closed in sun room, featuring oversized spaces, thoughtful upgrades, and a seamless flow that supports your evolving lifestyle. The detached guest home adds an additional 600 sq foot of living area. Step inside and enjoy the ambiance created by recently installed vinyl plank flooring throughout the main living areas—perfect for active households with children or pets. The main home offers 4 bedrooms and 2.5 bathrooms, ensuring ample space for relaxation and privacy. Inviting gathering spaces, such as the (MORE) sunroom, provide a bright retreat for morning coffee or evening games, while the spacious kitchen with a walk-in pantry enhances organization and makes entertaining effortless. With a half bath and laundry (which has a laundry chute from upstairs) ,off the kitchen for convenience for guests.Master bedroom/bath is on main floor, another large bedroom upstairs offers a sink and makeup area, another upstairs bedroom offers a sitting or office area perfect for the kids, and 4th bedroom also upstairs is roomy enough for your bed and desk area too. Home has new roof, new dishwasher, and new vinyl plank flooring. Sitting on a beautiful quarter acre level lot, the outdoor possibilities are truly endless. Let kids create backyard adventures or host memorable summer barbecues with family and friends. The fenced yard provides security for playtime, and there's a dedicated dog run for your four-legged companions, also offering a great deck/patio area. Ample RV parking supports your sense of adventure and hobbies and parking for all your visitors. Multiple outdoor areas invite you to garden, play sports, or relax under the expansive Arizona sky. This property features a separate detached guest house that enhances your living options. The guest home includes one bedroom and an office/craft room , one bathroom, a full kitchen, and a comfortable living area, making it perfect for long-term guests (or rental), extended family, or a quiet workspace away from the main residence. Versatile and welcoming, this home supports both everyday comfort and future dreams. Enjoy quiet mornings in the sunroom, energetic gatherings with guests, and the peace of mind that comes from having room for everyonekids, pets, and visitors. Here, you'll discover the space you need to grow and create lasting memories inside and out. Rarely do homes with this remarkable level of space and flexibility become available. Come have your private showing today and discover how your family's next chapter will write.
Zillow last checked: 8 hours ago
Listing updated: January 10, 2026 at 02:00am
Listed by:
Denise McGuire 602-309-7261,
West USA Realty
Bought with:
Susan Dewberry, SA695740000
Forest Properties Inc
Source: ARMLS,MLS#: 6933510

Facts & features
Interior
Bedrooms & bathrooms
- Bedrooms: 5
- Bathrooms: 4
- Full bathrooms: 3
- 1/2 bathrooms: 1
Heating
- Mini Split, Electric, Propane
Cooling
- Central Air, Ceiling Fan(s), Mini Split
Appliances
- Included: Built-In Electric Oven
Features
- High Speed Internet, Master Downstairs, Eat-in Kitchen, 3/4 Bath Master Bdrm
- Flooring: Carpet, Vinyl
- Windows: Double Pane Windows
- Has basement: No
Interior area
- Total structure area: 2,516
- Total interior livable area: 2,516 sqft
Property
Parking
- Total spaces: 4
- Parking features: RV Access/Parking
- Uncovered spaces: 4
Features
- Stories: 1
- Patio & porch: Patio
- Exterior features: Storage
- Spa features: None
- Fencing: Other,Chain Link
- Has view: Yes
Lot
- Size: 0.27 Acres
- Features: Gravel/Stone Front
Details
- Additional structures: Guest House
- Parcel number: 30264064
Construction
Type & style
- Home type: SingleFamily
- Architectural style: Other
- Property subtype: Single Family Residence
Materials
- Wood Siding, Lap Siding, Wood Frame
- Roof: Composition
Condition
- Year built: 1973
Utilities & green energy
- Sewer: Public Sewer
- Water: City Water
- Utilities for property: Propane
Community & neighborhood
Location
- Region: Payson
- Subdivision: PAYSON NORTH 1
Other
Other facts
- Listing terms: Cash,Conventional,FHA
- Ownership: Fee Simple
Price history
| Date | Event | Price |
|---|---|---|
| 12/10/2025 | Sold | $525,000-6.1%$209/sqft |
Source: | ||
| 10/30/2025 | Pending sale | $558,900$222/sqft |
Source: | ||
| 10/14/2025 | Listed for sale | $558,9000%$222/sqft |
Source: | ||
| 10/7/2025 | Listing removed | $559,000$222/sqft |
Source: | ||
| 9/23/2025 | Price change | $559,000-0.7%$222/sqft |
Source: | ||
Public tax history
| Year | Property taxes | Tax assessment |
|---|---|---|
| 2025 | $1,579 +3.6% | $31,204 -0.8% |
| 2024 | $1,524 +3.4% | $31,448 |
| 2023 | $1,473 +6.3% | -- |
Find assessor info on the county website
Neighborhood: 85541
Nearby schools
GreatSchools rating
- NAPayson Elementary SchoolGrades: K-2Distance: 0.8 mi
- 5/10Rim Country Middle SchoolGrades: 6-8Distance: 1 mi
- 2/10Payson High SchoolGrades: 9-12Distance: 1.1 mi
Schools provided by the listing agent
- Elementary: Julia Randall Elementary School
- Middle: Rim Country Middle School
- High: Payson High School
- District: Payson Unified District
Source: ARMLS. This data may not be complete. We recommend contacting the local school district to confirm school assignments for this home.

Get pre-qualified for a loan
At Zillow Home Loans, we can pre-qualify you in as little as 5 minutes with no impact to your credit score.An equal housing lender. NMLS #10287.


