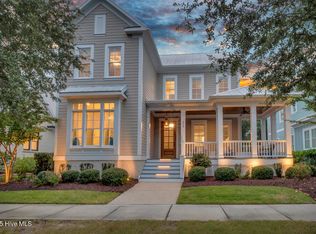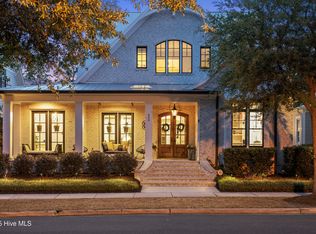Sold for $1,850,000 on 06/05/25
$1,850,000
810 Midnight Channel Road, Wilmington, NC 28403
4beds
4,258sqft
Single Family Residence
Built in 2016
9,147.6 Square Feet Lot
$1,886,700 Zestimate®
$434/sqft
$5,834 Estimated rent
Home value
$1,886,700
$1.75M - $2.04M
$5,834/mo
Zestimate® history
Loading...
Owner options
Explore your selling options
What's special
You will love this stunning 4 bedroom and 4.5 bath home in the highly sought after community of Autumn Hall. Spanning over 4,200 square feet, this home is positioned on one of the community's largest lots. Throughout the interior, you will find extensive molding and 10' ceilings. In addition to the primary bedroom suite - a retreat of its own - and three bedrooms, the home also enjoys a home office and a sunroom with a fireplace. Two additional multi-purpose rooms provide the ideal space for a playroom, home gym, or media room. One noteworthy feature is the fully fenced backyard complete with a saltwater pool. Other features include a whole house generator, tankless hot water heater, and irrigation system. Among the many benefits of living in Autumn Hall, residents enjoy access to community parks, a community pool, and walking trails. The community is located in proximity to numerous restaurants, grocery stores, retail options, and Wrightsville Beach. Welcome home!
Zillow last checked: 8 hours ago
Listing updated: June 06, 2025 at 08:29am
Listed by:
Shane Register Team 910-791-5222,
Coldwell Banker Sea Coast Advantage-Midtown
Bought with:
Cullen Seward, 322635
Berkshire Hathaway HomeServices Carolina Premier Properties
Source: Hive MLS,MLS#: 100505528 Originating MLS: Cape Fear Realtors MLS, Inc.
Originating MLS: Cape Fear Realtors MLS, Inc.
Facts & features
Interior
Bedrooms & bathrooms
- Bedrooms: 4
- Bathrooms: 5
- Full bathrooms: 4
- 1/2 bathrooms: 1
Primary bedroom
- Level: First
- Dimensions: 25 x 13
Bedroom 2
- Level: Second
- Dimensions: 13 x 13
Bedroom 3
- Level: Second
- Dimensions: 13 x 13
Bedroom 4
- Level: Second
- Dimensions: 13 x 13
Bonus room
- Level: Second
- Dimensions: 15 x 15
Dining room
- Level: First
- Dimensions: 13 x 12
Family room
- Level: Second
- Dimensions: 19 x 16
Kitchen
- Level: First
- Dimensions: 22 x 12
Living room
- Level: First
- Dimensions: 21 x 21
Office
- Level: First
- Dimensions: 11 x 10
Other
- Description: Butlers Nook
- Level: First
- Dimensions: 9 x 6
Sunroom
- Level: First
- Dimensions: 15 x 13
Heating
- Heat Pump, Electric
Cooling
- Central Air
Appliances
- Included: Gas Oven, Built-In Microwave, Disposal, Dishwasher
- Laundry: Laundry Room
Features
- Master Downstairs, Walk-in Closet(s), Tray Ceiling(s), High Ceilings, Entrance Foyer, Mud Room, Whole-Home Generator, Bookcases, Kitchen Island, Ceiling Fan(s), Pantry, Wet Bar, Gas Log, Home Theater, Walk-In Closet(s)
- Flooring: Carpet, Tile, Wood
- Windows: Thermal Windows
- Attic: Walk-In
- Has fireplace: Yes
- Fireplace features: Gas Log
Interior area
- Total structure area: 4,258
- Total interior livable area: 4,258 sqft
Property
Parking
- Total spaces: 2
- Parking features: Aggregate
Features
- Levels: Two
- Stories: 2
- Patio & porch: Covered, Deck, Patio, Porch
- Exterior features: Irrigation System
- Fencing: Back Yard,Metal/Ornamental,Wood
Lot
- Size: 9,147 sqft
- Dimensions: 60 x 154 x 60 x 151
Details
- Parcel number: R05000004177000
- Zoning: MX
- Special conditions: Standard
Construction
Type & style
- Home type: SingleFamily
- Property subtype: Single Family Residence
Materials
- Fiber Cement
- Foundation: Raised, Slab
- Roof: Metal
Condition
- New construction: No
- Year built: 2016
Utilities & green energy
- Sewer: Public Sewer
- Water: Public
- Utilities for property: Sewer Available, Water Available
Green energy
- Energy efficient items: Thermostat
Community & neighborhood
Security
- Security features: Security Lights
Location
- Region: Wilmington
- Subdivision: Autumn Hall
HOA & financial
HOA
- Has HOA: Yes
- HOA fee: $2,580 monthly
- Amenities included: Pool, Jogging Path, Maintenance Common Areas, Picnic Area, Playground, Sidewalks, Street Lights, Trail(s)
- Association name: Premier Management
- Association phone: 910-679-3012
Other
Other facts
- Listing agreement: Exclusive Right To Sell
- Listing terms: Cash,Conventional
- Road surface type: Paved
Price history
| Date | Event | Price |
|---|---|---|
| 6/5/2025 | Sold | $1,850,000-1.3%$434/sqft |
Source: | ||
| 5/6/2025 | Pending sale | $1,875,000$440/sqft |
Source: | ||
| 5/5/2025 | Listed for sale | $1,875,000+29%$440/sqft |
Source: | ||
| 5/1/2023 | Sold | $1,454,000$341/sqft |
Source: | ||
| 4/16/2023 | Pending sale | $1,454,000$341/sqft |
Source: | ||
Public tax history
| Year | Property taxes | Tax assessment |
|---|---|---|
| 2025 | $7,794 -8.3% | $1,324,300 +35.5% |
| 2024 | $8,503 +7.9% | $977,400 +4.8% |
| 2023 | $7,883 -0.6% | $932,900 |
Find assessor info on the county website
Neighborhood: College Acres/Autumn Hall
Nearby schools
GreatSchools rating
- 3/10College Park Elementary at Sidbury RoadGrades: K-5Distance: 0.3 mi
- 6/10M C S Noble MiddleGrades: 6-8Distance: 1.6 mi
- 3/10New Hanover HighGrades: 9-12Distance: 4.3 mi
Schools provided by the listing agent
- Elementary: College Park
- Middle: Noble
- High: New Hanover
Source: Hive MLS. This data may not be complete. We recommend contacting the local school district to confirm school assignments for this home.

Get pre-qualified for a loan
At Zillow Home Loans, we can pre-qualify you in as little as 5 minutes with no impact to your credit score.An equal housing lender. NMLS #10287.
Sell for more on Zillow
Get a free Zillow Showcase℠ listing and you could sell for .
$1,886,700
2% more+ $37,734
With Zillow Showcase(estimated)
$1,924,434
