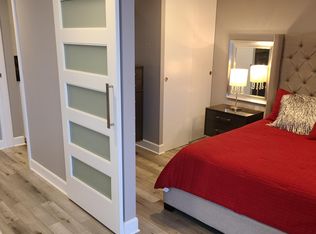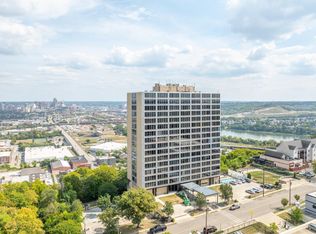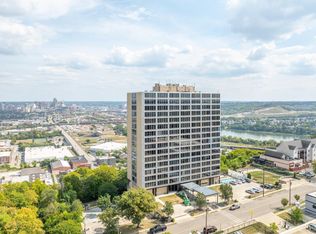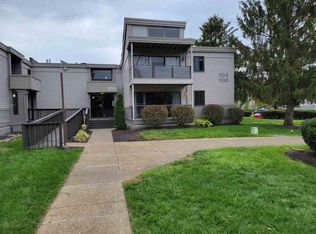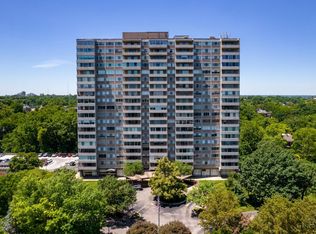Experience modern living in this renovated 2‑bed, 2‑bath, 1,200 sq ft corner condo on the 7th floor of Queens Tower in Cincinnati's Incline District. Enjoy sweeping northwest views through large picture windows that fill the home with natural light. The updated interior features LVP flooring, a fully renovated kitchen, refreshed bathrooms, and custom closet systems. Located steps from the Incline District's top restaurants, cafs, bars, theaters, parks, and local favorites, this home offers unmatched walkability. Queens Tower amenities include garage parking by the elevator, a pool, fitness center, party room, and secure entry, with quick access to Downtown, major highways, CVG Airport, and Northern Kentucky. Perfectly situated above Primavista, this move‑in‑ready condo blends comfort, convenience, and the charm of a vibrant, growing community.
For sale
$188,000
810 Matson Pl Unit 703, Cincinnati, OH 45204
2beds
1,193sqft
Est.:
Condominium
Built in 1964
-- sqft lot
$-- Zestimate®
$158/sqft
$533/mo HOA
What's special
Party roomFitness centerSecure entryRefreshed bathroomsUpdated interiorFully renovated kitchenLvp flooring
- 27 days |
- 1,163 |
- 26 |
Zillow last checked:
Listing updated:
Listed by:
Daniel J Morena 513-498-1697,
Huff Realty 513-574-2300
Source: Cincy MLS,MLS#: 1867029 Originating MLS: Cincinnati Area Multiple Listing Service
Originating MLS: Cincinnati Area Multiple Listing Service

Tour with a local agent
Facts & features
Interior
Bedrooms & bathrooms
- Bedrooms: 2
- Bathrooms: 2
- Full bathrooms: 2
Primary bedroom
- Features: Bath Adjoins, Dressing Area
- Level: First
- Area: 252
- Dimensions: 21 x 12
Bedroom 2
- Level: First
- Area: 165
- Dimensions: 15 x 11
Bedroom 3
- Area: 0
- Dimensions: 0 x 0
Bedroom 4
- Area: 0
- Dimensions: 0 x 0
Bedroom 5
- Area: 0
- Dimensions: 0 x 0
Primary bathroom
- Features: Built-In Shower Seat, Shower
Bathroom 1
- Features: Full
- Level: First
Bathroom 2
- Features: Full
- Level: First
Dining room
- Features: Laminate Floor, Window Treatment
- Level: First
- Area: 121
- Dimensions: 11 x 11
Family room
- Area: 0
- Dimensions: 0 x 0
Kitchen
- Features: Counter Bar, Solid Surface Ctr, Galley, Wood Cabinets, Laminate Floor
- Area: 90
- Dimensions: 10 x 9
Living room
- Features: Bookcases, Window Treatment, Laminate Floor
- Area: 420
- Dimensions: 21 x 20
Office
- Area: 0
- Dimensions: 0 x 0
Heating
- Electric
Cooling
- Central Air
Appliances
- Included: Dishwasher, Electric Cooktop, Disposal, Oven/Range, Refrigerator, Water Heater (Other)
- Laundry: Coin Laundry
Features
- Ceiling Fan(s)
- Windows: Picture
- Basement: None
Interior area
- Total structure area: 1,193
- Total interior livable area: 1,193 sqft
Property
Parking
- Total spaces: 2
- Parking features: 1 Assigned
- Attached garage spaces: 2
Features
- Levels: One
- Stories: 1
- Patio & porch: Deck, Patio
- Has private pool: Yes
- Pool features: In Ground
- Fencing: Vinyl
Lot
- Size: 1.24 Acres
- Features: Less than .5 Acre, Busline Near
Details
- Parcel number: 1750014012600
- Zoning description: Residential
Construction
Type & style
- Home type: Condo
- Architectural style: Contemporary/Modern
- Property subtype: Condominium
Materials
- Other
- Foundation: Concrete Perimeter
- Roof: Membrane
Condition
- New construction: No
- Year built: 1964
Utilities & green energy
- Gas: None
- Sewer: Public Sewer
- Water: Public
- Utilities for property: Cable Connected
Community & HOA
Community
- Security: Smoke Alarm
HOA
- Has HOA: Yes
- Services included: Insurance, Security, Sewer, Trash, Water, Clubhouse, Pool
- HOA fee: $533 monthly
- HOA name: L&B Management
Location
- Region: Cincinnati
Financial & listing details
- Price per square foot: $158/sqft
- Tax assessed value: $166,740
- Annual tax amount: $2,994
- Date on market: 1/22/2026
- Listing terms: No Special Financing
Estimated market value
Not available
Estimated sales range
Not available
Not available
Price history
Price history
| Date | Event | Price |
|---|---|---|
| 1/22/2026 | Listed for sale | $188,000+49.2%$158/sqft |
Source: | ||
| 5/30/2025 | Sold | $126,000-10%$106/sqft |
Source: | ||
| 5/19/2025 | Pending sale | $140,000$117/sqft |
Source: | ||
| 4/25/2025 | Price change | $140,000-6.7%$117/sqft |
Source: | ||
| 4/4/2025 | Listed for sale | $150,000+3.5%$126/sqft |
Source: | ||
| 9/29/2006 | Sold | $144,900$121/sqft |
Source: Public Record Report a problem | ||
Public tax history
Public tax history
| Year | Property taxes | Tax assessment |
|---|---|---|
| 2024 | $2,873 -3.9% | $58,359 |
| 2023 | $2,989 +53.3% | $58,359 +55.4% |
| 2022 | $1,950 +0.7% | $37,552 |
| 2021 | $1,936 | $37,552 |
| 2020 | $1,936 +115.9% | $37,552 +78.8% |
| 2019 | $897 +289.1% | $21,007 |
| 2018 | $231 | $21,007 |
| 2017 | $231 +1126.1% | $21,007 +27% |
| 2016 | $19 | $16,538 |
| 2015 | $19 -5.9% | $16,538 |
| 2014 | $20 -96.3% | $16,538 +10% |
| 2013 | $545 | $15,033 |
| 2012 | -- | $15,033 |
| 2011 | -- | $15,033 -70.4% |
| 2010 | $545 +5.9% | $50,715 |
| 2009 | $515 +2.2% | $50,715 |
| 2008 | $504 +15% | $50,715 +180.6% |
| 2007 | $438 | $18,074 |
| 2006 | -- | -- |
Find assessor info on the county website
BuyAbility℠ payment
Est. payment
$1,626/mo
Principal & interest
$866
HOA Fees
$533
Property taxes
$227
Climate risks
Neighborhood: East Price Hill
Nearby schools
GreatSchools rating
- 4/10Rees E. Price Elementary SchoolGrades: PK-6Distance: 0.7 mi
- 3/10Robert A. Taft Information Technology High SchoolGrades: 6-12Distance: 1.8 mi
- 3/10Hughes STEM High SchoolGrades: 7-12Distance: 2.4 mi
- Loading
- Loading
