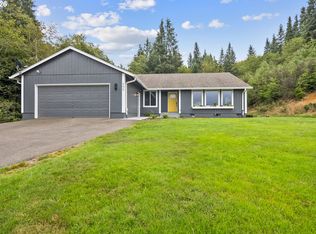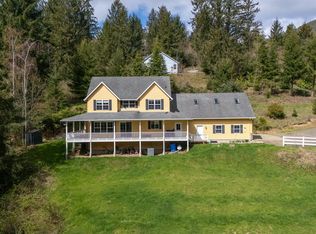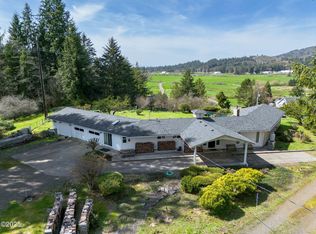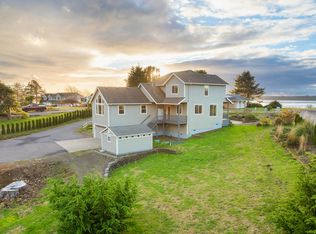Charming spacious coastal estate with valley & bay views – Welcome to this stunning 3,249 sq. ft. estate nestled on 1.48 peaceful acres, where panoramic valley vistas and a glimpse of Tillamook Bay set the scene for serene country living. Minutes to the ocean!! Inside, you'll find 4 spacious bedrooms, 3.5 well-appointed bathrooms, and an oversized garage perfect for extra storage or hobbies. The main floor features a warm and inviting den, ideal for a cozy library, home office, or creative studio. Upstairs, a versatile bonus room awaits—perfect for entertainment, play, or relaxation.The chef-style kitchen is a dream, complete with a walk-in pantry, farmhouse sink, expansive island with seating and storage, rich wood cabinetry, quartz countertops, and sliding doors that open from the breakfast nook to a large deck—an ideal space to take in breathtaking valley sunsets. Retreat to the main-level primary suite, where dual walk-in closets, a spa-inspired tiled shower, and a deep soaking tub offer ultimate comfort. Upstairs, two bedrooms are joined by a convenient Jack-and-Jill bath, while a third full bath serves the bonus room and 4th bedroom. Located just minutes from town, this home offers the best of both worlds—modern comforts and countryside calm. The expansive yard invites gardening, outdoor gatherings, or simply unwinding in the beauty of Oregon’s coastal landscape.
Active
Price cut: $25K (12/8)
$820,000
810 Marvin Rd, Tillamook, OR 97141
4beds
3,249sqft
Est.:
Residential, Single Family Residence
Built in 2019
1.48 Acres Lot
$-- Zestimate®
$252/sqft
$17/mo HOA
What's special
Warm and inviting denExpansive yardFarmhouse sinkLarge deckVersatile bonus roomPanoramic valley vistasValley and bay views
- 282 days |
- 672 |
- 21 |
Likely to sell faster than
Zillow last checked: 8 hours ago
Listing updated: 23 hours ago
Listed by:
Michael Hedges michaelhedges@windermere.com,
Windermere Realty Trust,
Sherry Hedges 503-702-8772,
Windermere Realty Trust
Source: RMLS (OR),MLS#: 553411581
Tour with a local agent
Facts & features
Interior
Bedrooms & bathrooms
- Bedrooms: 4
- Bathrooms: 4
- Full bathrooms: 3
- Partial bathrooms: 1
- Main level bathrooms: 2
Rooms
- Room types: Den, Utility Room, Bedroom 2, Bedroom 3, Dining Room, Family Room, Kitchen, Living Room, Primary Bedroom
Primary bedroom
- Features: Walkin Closet, Walkin Shower
- Level: Main
- Area: 221
- Dimensions: 17 x 13
Bedroom 2
- Features: Closet, Wallto Wall Carpet
- Level: Upper
- Area: 187
- Dimensions: 17 x 11
Bedroom 3
- Features: Closet, Wallto Wall Carpet
- Level: Upper
- Area: 196
- Dimensions: 14 x 14
Dining room
- Level: Main
- Area: 168
- Dimensions: 14 x 12
Family room
- Level: Upper
- Area: 238
- Dimensions: 17 x 14
Kitchen
- Features: Dishwasher, Island, Microwave, Pantry, Free Standing Range, Free Standing Refrigerator, Quartz
- Level: Main
- Area: 340
- Width: 17
Living room
- Level: Main
- Area: 345
- Dimensions: 23 x 15
Heating
- Forced Air, Heat Pump
Appliances
- Included: Dishwasher, Disposal, Free-Standing Range, Free-Standing Refrigerator, Microwave, Tank Water Heater
- Laundry: Laundry Room
Features
- Soaking Tub, Vaulted Ceiling(s), Closet, Kitchen Island, Pantry, Quartz, Walk-In Closet(s), Walkin Shower
- Flooring: Wall to Wall Carpet
- Windows: Double Pane Windows, Wood Frames
- Basement: Crawl Space
Interior area
- Total structure area: 3,249
- Total interior livable area: 3,249 sqft
Video & virtual tour
Property
Parking
- Total spaces: 2
- Parking features: Off Street, RV Access/Parking, Garage Door Opener, Attached, Oversized
- Attached garage spaces: 2
Accessibility
- Accessibility features: Garage On Main, Main Floor Bedroom Bath, Utility Room On Main, Walkin Shower, Accessibility
Features
- Levels: Two
- Stories: 2
- Patio & porch: Deck, Porch
- Exterior features: Yard
- Has view: Yes
- View description: Valley
Lot
- Size: 1.48 Acres
- Features: Gentle Sloping, Level, Acres 1 to 3
Details
- Additional structures: RVParking
- Parcel number: 410590
- Zoning: RR2
Construction
Type & style
- Home type: SingleFamily
- Architectural style: Farmhouse
- Property subtype: Residential, Single Family Residence
Materials
- Cement Siding, Shake Siding
- Foundation: Concrete Perimeter, Stem Wall
- Roof: Composition
Condition
- Resale
- New construction: No
- Year built: 2019
Utilities & green energy
- Sewer: Septic Tank
- Water: Public
Community & HOA
HOA
- Has HOA: Yes
- HOA fee: $200 annually
Location
- Region: Tillamook
Financial & listing details
- Price per square foot: $252/sqft
- Tax assessed value: $923,500
- Annual tax amount: $4,977
- Date on market: 5/2/2025
- Listing terms: Cash,Conventional,FHA,VA Loan
- Road surface type: Paved
Estimated market value
Not available
Estimated sales range
Not available
Not available
Price history
Price history
| Date | Event | Price |
|---|---|---|
| 12/8/2025 | Price change | $820,000-3%$252/sqft |
Source: | ||
| 9/16/2025 | Price change | $845,000-4%$260/sqft |
Source: | ||
| 6/20/2025 | Price change | $879,900-2.2%$271/sqft |
Source: | ||
| 5/2/2025 | Listed for sale | $900,000-4.2%$277/sqft |
Source: | ||
| 4/1/2025 | Listing removed | $939,000$289/sqft |
Source: Tillamook County BOR #24-478 Report a problem | ||
Public tax history
Public tax history
| Year | Property taxes | Tax assessment |
|---|---|---|
| 2024 | $4,977 +0.6% | $494,230 +3% |
| 2023 | $4,949 +3.6% | $479,840 +3% |
| 2022 | $4,777 +3% | $465,870 +3% |
Find assessor info on the county website
BuyAbility℠ payment
Est. payment
$4,621/mo
Principal & interest
$3907
Property taxes
$410
Other costs
$304
Climate risks
Neighborhood: 97141
Nearby schools
GreatSchools rating
- 3/10East Elementary SchoolGrades: 4-6Distance: 2.9 mi
- 6/10Tillamook Junior High SchoolGrades: 7-8Distance: 2.9 mi
- 6/10Tillamook High SchoolGrades: 9-12Distance: 3.6 mi
Schools provided by the listing agent
- Elementary: East,Liberty
- Middle: Tillamook
- High: Tillamook
Source: RMLS (OR). This data may not be complete. We recommend contacting the local school district to confirm school assignments for this home.
- Loading
- Loading





