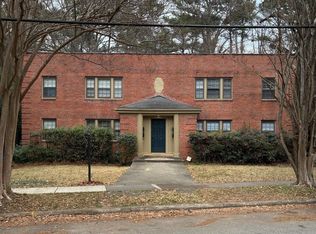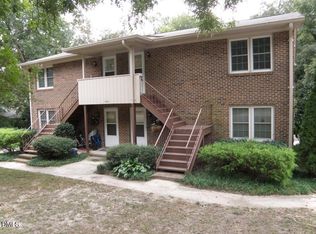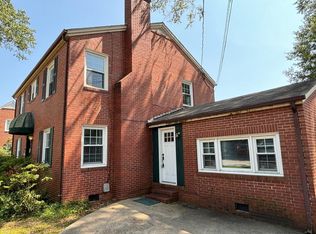This classically inspired condominium seamlessly marries the grace of traditional architecture with the convenience of modern living. One of just 22 meticulously crafted residences, this home offers refined finishes, an in-unit elevator servicing all levels, and exceptional attention to detail throughout. Many upgrades in this unit: WET BAR & beverage fridge in roof terrace closet. Custom shutters/blinds in all bedrooms/main living level, carpet runner from main level to roof terrace, centrally-monitored security system (doors, windows, glass breaks; controllable by 2 keypads: 1 downstairs and 1 in primary BR), Dimmers (6) in lower level hallway; kitchen/island/dining room; office; family room and electrical outlets in pantry and 2nd level hallway, Master BR fan with wireless remote control Located in Raleigh's sought-after University Park, you'll enjoy unmatched proximity to NCSU, RTP, Ridgewood Shopping Center, and the Village District. Whether you're entertaining guests or enjoying a quiet evening at home, The O'Berry provides a sophisticated urban retreat designed with enduring quality and comfort in mind.
For sale
Price cut: $69K (12/13)
$995,000
810 Maple Berry Ln #104, Raleigh, NC 27607
4beds
3,128sqft
Est.:
Condominium, Residential
Built in 2023
-- sqft lot
$980,700 Zestimate®
$318/sqft
$350/mo HOA
What's special
Refined finishesCentrally-monitored security system
- 156 days |
- 594 |
- 20 |
Zillow last checked: 8 hours ago
Listing updated: December 13, 2025 at 07:48am
Listed by:
Melanie Jones 919-559-2650,
Hodge & Kittrell Sotheby's Int
Source: Doorify MLS,MLS#: 10119211
Tour with a local agent
Facts & features
Interior
Bedrooms & bathrooms
- Bedrooms: 4
- Bathrooms: 4
- Full bathrooms: 3
- 1/2 bathrooms: 1
Heating
- Central, Forced Air
Cooling
- Dual, Zoned
Appliances
- Included: Built-In Gas Range
Features
- Flooring: Hardwood
- Common walls with other units/homes: 2+ Common Walls
Interior area
- Total structure area: 3,128
- Total interior livable area: 3,128 sqft
- Finished area above ground: 3,128
- Finished area below ground: 0
Property
Parking
- Total spaces: 4
- Parking features: Garage, Garage Door Opener
- Attached garage spaces: 2
- Uncovered spaces: 2
Features
- Levels: Three Or More
- Stories: 2
- Patio & porch: Terrace
- Has view: Yes
Details
- Parcel number: 0794664449
- Special conditions: Standard
Construction
Type & style
- Home type: Condo
- Architectural style: Modern
- Property subtype: Condominium, Residential
- Attached to another structure: Yes
Materials
- Brick, Fiber Cement
- Foundation: Slab
- Roof: Shingle
Condition
- New construction: No
- Year built: 2023
Utilities & green energy
- Sewer: Public Sewer
- Water: Public
Community & HOA
Community
- Subdivision: Oberry
HOA
- Has HOA: Yes
- Amenities included: Maintenance Grounds
- Services included: Maintenance Grounds, Maintenance Structure
- HOA fee: $350 monthly
Location
- Region: Raleigh
Financial & listing details
- Price per square foot: $318/sqft
- Annual tax amount: $8,616
- Date on market: 9/2/2025
Estimated market value
$980,700
$932,000 - $1.03M
$3,643/mo
Price history
Price history
| Date | Event | Price |
|---|---|---|
| 12/13/2025 | Price change | $995,000-6.5%$318/sqft |
Source: | ||
| 11/13/2025 | Price change | $1,064,000-0.5%$340/sqft |
Source: | ||
| 9/2/2025 | Listed for sale | $1,069,000-9%$342/sqft |
Source: | ||
| 7/13/2025 | Listing removed | $4,495$1/sqft |
Source: Zillow Rentals Report a problem | ||
| 7/10/2025 | Price change | $4,495-0.1%$1/sqft |
Source: Zillow Rentals Report a problem | ||
Public tax history
Public tax history
Tax history is unavailable.BuyAbility℠ payment
Est. payment
$6,029/mo
Principal & interest
$4767
Property taxes
$564
Other costs
$698
Climate risks
Neighborhood: Wade
Nearby schools
GreatSchools rating
- 6/10Olds ElementaryGrades: PK-5Distance: 0.5 mi
- 6/10Martin MiddleGrades: 6-8Distance: 1 mi
- 7/10Needham Broughton HighGrades: 9-12Distance: 1.5 mi
Schools provided by the listing agent
- Elementary: Wake - Olds
- Middle: Wake - Martin
- High: Wake - Broughton
Source: Doorify MLS. This data may not be complete. We recommend contacting the local school district to confirm school assignments for this home.
Open to renting?
Browse rentals near this home.- Loading
- Loading
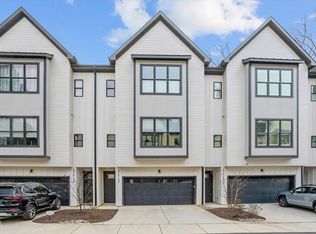
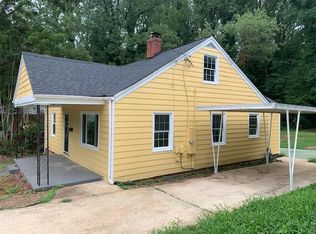
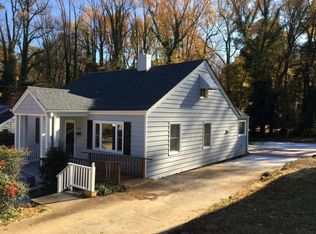
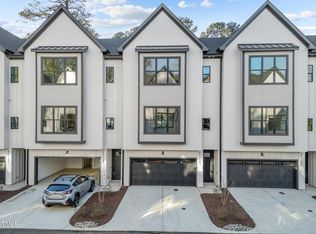
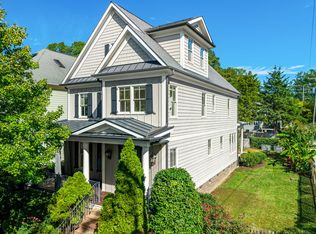

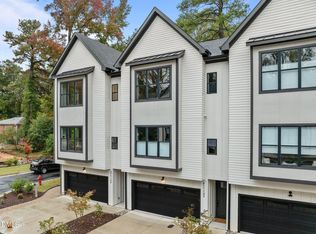
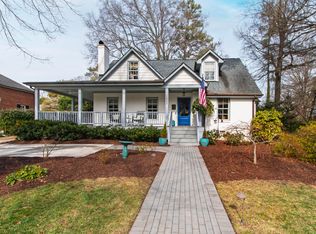
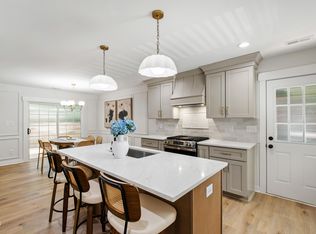
![[object Object]](https://photos.zillowstatic.com/fp/9d97ebc073f4e29c0c2cacdb8952cb4a-p_c.jpg)
