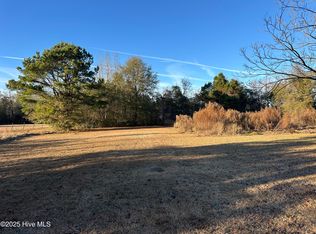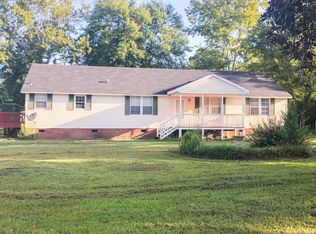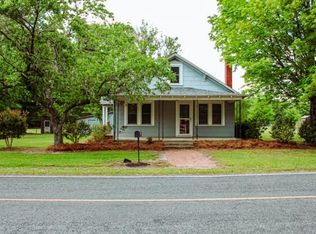Sold for $190,400
$190,400
810 Luther Banks Road, Beulaville, NC 28518
3beds
1,637sqft
Manufactured Home
Built in 1986
0.91 Acres Lot
$215,600 Zestimate®
$116/sqft
$1,478 Estimated rent
Home value
$215,600
$205,000 - $226,000
$1,478/mo
Zestimate® history
Loading...
Owner options
Explore your selling options
What's special
Nicely updated w bright & airy floor plan & many upgrades. Picturesque setting on the outskirts of Jacksonville near Richlands. A lot of upgrades including custom kitchen, deluxe master bath with tiled walk-in shower, glow fireplace, upgraded light & plumbing fixtures and the list goes on! Enjoy quiet time on your back porch and plenty of storage in your outbuilding. Quiet country setting but short drive to MCAS New River (15mi), Camp Lejeune (35mi). A nice home with a lot of premium features.
Zillow last checked: 8 hours ago
Listing updated: January 27, 2026 at 06:21am
Listed by:
Richard G Morgan 910-297-3519,
Clear Blue Real Estate, LLC
Bought with:
Michael Odham, 312002
Coldwell Banker Sea Coast Advantage
Source: Hive MLS,MLS#: 100428907 Originating MLS: Cape Fear Realtors MLS, Inc.
Originating MLS: Cape Fear Realtors MLS, Inc.
Facts & features
Interior
Bedrooms & bathrooms
- Bedrooms: 3
- Bathrooms: 2
- Full bathrooms: 2
Primary bedroom
- Level: Main
- Dimensions: 13 x 16.5
Bedroom 2
- Level: Main
- Dimensions: 13 x 10.8
Bedroom 3
- Level: Main
- Dimensions: 13.2 x 10.5
Bathroom 1
- Description: Master Bath
- Level: Main
- Dimensions: 10 x 12.1
Bathroom 2
- Level: Main
- Dimensions: 4.6 x 8
Dining room
- Level: Main
- Dimensions: 13.4 x 12.3
Kitchen
- Level: Main
- Dimensions: 11.1 x 13.1
Laundry
- Level: Main
- Dimensions: 12.1 x 6
Living room
- Level: Main
- Dimensions: 15.2 x 17.2
Heating
- Heat Pump, Electric
Cooling
- Heat Pump
Features
- Ceiling Fan(s)
- Has fireplace: No
- Fireplace features: None
Interior area
- Total structure area: 1,637
- Total interior livable area: 1,637 sqft
Property
Parking
- Total spaces: 2
- Parking features: Covered, On Site
- Carport spaces: 2
Features
- Levels: One
- Stories: 1
- Patio & porch: Covered, Deck, Patio, Porch
- Fencing: None
Lot
- Size: 0.91 Acres
Details
- Parcel number: 2151.1
- Zoning: RA
- Special conditions: Standard
Construction
Type & style
- Home type: MobileManufactured
- Property subtype: Manufactured Home
Materials
- Vinyl Siding
- Foundation: Crawl Space
- Roof: Metal
Condition
- New construction: No
- Year built: 1986
Utilities & green energy
- Sewer: Septic Tank
- Water: Public
- Utilities for property: Water Available
Community & neighborhood
Location
- Region: Beulaville
- Subdivision: Not In Subdivision
HOA & financial
HOA
- Has HOA: No
- Amenities included: None
Other
Other facts
- Listing agreement: Exclusive Right To Sell
- Listing terms: Cash,Conventional,FHA,VA Loan
- Road surface type: Paved
Price history
| Date | Event | Price |
|---|---|---|
| 4/16/2024 | Sold | $190,400-6.9%$116/sqft |
Source: | ||
| 3/12/2024 | Pending sale | $204,600$125/sqft |
Source: | ||
| 2/22/2024 | Listed for sale | $204,600+110.9%$125/sqft |
Source: | ||
| 12/11/2023 | Sold | $97,000$59/sqft |
Source: Public Record Report a problem | ||
Public tax history
| Year | Property taxes | Tax assessment |
|---|---|---|
| 2024 | $447 | $136,157 +99.3% |
| 2023 | $447 -0.1% | $68,302 |
| 2022 | $447 +20.8% | $68,302 +30% |
Find assessor info on the county website
Neighborhood: 28518
Nearby schools
GreatSchools rating
- 4/10Heritage Elementary SchoolGrades: K-5Distance: 5.5 mi
- 3/10Trexler MiddleGrades: 6-8Distance: 6 mi
- 6/10Richlands HighGrades: 9-12Distance: 5.6 mi
Sell with ease on Zillow
Get a Zillow Showcase℠ listing at no additional cost and you could sell for —faster.
$215,600
2% more+$4,312
With Zillow Showcase(estimated)$219,912


