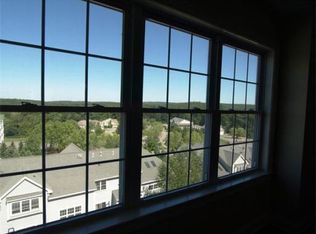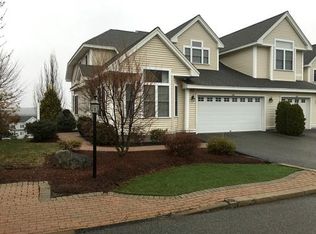Stunning end unit luxury condo for the most discerning buyer! Located in "The Woodlands" just 3 miles from Route 495 & 62 Berlin exit. Offering a first floor Master Suite and 2 car attached garage, this incredibly spacious "Ipswich" model has granite counters, hardwood floors throughout the first level, crown & picture frame moldings & breathtaking views! Offering 3-4 bedrooms! The entire lower walkout level is finished with a full bath & can be used as a media room, guest, au pair, or guest suite! Upstairs also has two large bedrooms, an open loft/den area & a 4th room for office or hobbies! Loads of storage rooms & large closets! The condo fee includes MUCH MORE than the "usual fees." In addition to lawn & grounds maintenance, trash & snow removal, it INCLUDES Comcast basic-expanded cable TV, high speed Internet, town water & sewer, an alarm system for heat & water loss, "all-In" condo insurance coverage & on-site management & maintenance. Pet friendly. Carefree living at it's best!
This property is off market, which means it's not currently listed for sale or rent on Zillow. This may be different from what's available on other websites or public sources.

