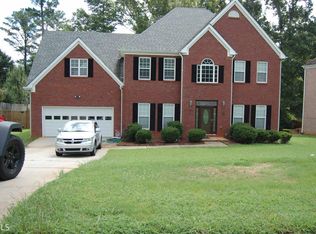Closed
$387,000
810 Lake Ridge Dr, McDonough, GA 30253
4beds
3,236sqft
Single Family Residence, Residential
Built in 2002
1,742.4 Square Feet Lot
$368,200 Zestimate®
$120/sqft
$2,465 Estimated rent
Home value
$368,200
$342,000 - $394,000
$2,465/mo
Zestimate® history
Loading...
Owner options
Explore your selling options
What's special
This impeccably maintained home offers a seamless blend of style, comfort, and functionality. With a spacious floor plan and elegant double entry staircase, this home exudes sophistication from the moment you arrive. Boasting 4 bedrooms and 2 and 1/2 bathrooms, including an oversized owner's suite, this home provides ample space for both relaxation and entertainment. The expansive living area features an open, airy floor plan and an abundance of natural light, creating an inviting atmosphere for gatherings with family and friends. The heart of the home lies in the kitchen, equipped with high-end appliances and granite countertops. Adjacent to the kitchen is a cozy breakfast nook overlooking the meticulously landscaped backyard, where you can enjoy your morning coffee or dine alfresco under the stars. Retreat to the luxurious owner's suite, complete with a spa-like ensuite bathroom featuring a soaking tub, separate shower, and dual vanities. Each additional bedroom offers comfort and privacy, ideal for accommodating guests or creating a home office or hobby space. Outside, the expansive yard provides endless opportunities for outdoor enjoyment, whether it's hosting BBQs, playing with pets, or simply unwinding in the tranquility of nature. Located in a desirable neighborhood close to amenities such as schools, parks and shopping centers, this home offers the perfect combination of convenience and cozy living. Don't miss out on the opportunity to make this exquisite property your own – schedule a showing today and experience the epitome of refined living!
Zillow last checked: 8 hours ago
Listing updated: May 29, 2024 at 02:35am
Listing Provided by:
Rashar Knight,
Village Premier Collection Georgia, LLC,
Meaghan Butler,
Village Premier Collection Georgia, LLC
Bought with:
Andrea Reaves, 420096
Sanders RE, LLC
Source: FMLS GA,MLS#: 7377302
Facts & features
Interior
Bedrooms & bathrooms
- Bedrooms: 4
- Bathrooms: 3
- Full bathrooms: 2
- 1/2 bathrooms: 1
Primary bedroom
- Features: Oversized Master, Sitting Room
- Level: Oversized Master, Sitting Room
Bedroom
- Features: Oversized Master, Sitting Room
Primary bathroom
- Features: Separate Tub/Shower
Dining room
- Features: Great Room, Separate Dining Room
Kitchen
- Features: Cabinets Stain, Kitchen Island, Pantry, Solid Surface Counters, View to Family Room
Heating
- Central
Cooling
- Ceiling Fan(s), Central Air
Appliances
- Included: Dishwasher, Disposal, Gas Range, Microwave, Refrigerator
- Laundry: Laundry Room, Main Level
Features
- Entrance Foyer 2 Story, High Speed Internet, Recessed Lighting, Vaulted Ceiling(s), Walk-In Closet(s)
- Flooring: Carpet, Hardwood, Vinyl
- Windows: Insulated Windows
- Basement: None
- Attic: Pull Down Stairs
- Number of fireplaces: 1
- Fireplace features: Family Room, Gas Log
- Common walls with other units/homes: No Common Walls
Interior area
- Total structure area: 3,236
- Total interior livable area: 3,236 sqft
Property
Parking
- Total spaces: 4
- Parking features: Driveway, Garage, Garage Door Opener, Garage Faces Front
- Garage spaces: 2
- Has uncovered spaces: Yes
Accessibility
- Accessibility features: None
Features
- Levels: Two
- Stories: 2
- Patio & porch: Covered
- Exterior features: Rain Gutters, No Dock
- Pool features: None
- Spa features: None
- Fencing: Back Yard
- Has view: Yes
- View description: Other
- Waterfront features: None
- Body of water: None
Lot
- Size: 1,742 sqft
- Features: Back Yard, Cleared, Front Yard
Details
- Additional structures: None
- Parcel number: 091F01110000
- Other equipment: None
- Horse amenities: None
Construction
Type & style
- Home type: SingleFamily
- Architectural style: Colonial,Traditional
- Property subtype: Single Family Residence, Residential
Materials
- Brick Front, Vinyl Siding
- Foundation: Slab
- Roof: Shingle
Condition
- Resale
- New construction: No
- Year built: 2002
Utilities & green energy
- Electric: 220 Volts, 220 Volts in Garage
- Sewer: Public Sewer
- Water: Public
- Utilities for property: Cable Available, Electricity Available, Natural Gas Available, Phone Available, Sewer Available, Underground Utilities, Water Available
Green energy
- Energy efficient items: None
- Energy generation: None
Community & neighborhood
Security
- Security features: Carbon Monoxide Detector(s), Secured Garage/Parking, Smoke Detector(s)
Community
- Community features: Homeowners Assoc, Near Schools, Near Shopping, Near Trails/Greenway
Location
- Region: Mcdonough
- Subdivision: Autumn Lakes
HOA & financial
HOA
- Has HOA: Yes
- HOA fee: $150 annually
- Services included: Reserve Fund
Other
Other facts
- Listing terms: Cash,Conventional,FHA,VA Loan
- Road surface type: Concrete
Price history
| Date | Event | Price |
|---|---|---|
| 5/21/2024 | Sold | $387,000+3.2%$120/sqft |
Source: | ||
| 5/2/2024 | Pending sale | $375,000$116/sqft |
Source: | ||
| 4/28/2024 | Listed for sale | $375,000+78.6%$116/sqft |
Source: | ||
| 12/17/2018 | Sold | $210,000+20.7%$65/sqft |
Source: Public Record Report a problem | ||
| 6/29/2016 | Sold | $174,000-2.2%$54/sqft |
Source: Public Record Report a problem | ||
Public tax history
| Year | Property taxes | Tax assessment |
|---|---|---|
| 2024 | $4,217 +10.3% | $143,640 -1.5% |
| 2023 | $3,823 +1.7% | $145,840 +19.7% |
| 2022 | $3,760 +22.5% | $121,800 +31.6% |
Find assessor info on the county website
Neighborhood: 30253
Nearby schools
GreatSchools rating
- 2/10Walnut Creek Elementary SchoolGrades: PK-5Distance: 0.8 mi
- 3/10Henry County Middle SchoolGrades: 6-8Distance: 2.6 mi
- 3/10McDonough High SchoolGrades: 9-12Distance: 2.3 mi
Schools provided by the listing agent
- Elementary: Unity Grove
Source: FMLS GA. This data may not be complete. We recommend contacting the local school district to confirm school assignments for this home.
Get a cash offer in 3 minutes
Find out how much your home could sell for in as little as 3 minutes with a no-obligation cash offer.
Estimated market value
$368,200
Get a cash offer in 3 minutes
Find out how much your home could sell for in as little as 3 minutes with a no-obligation cash offer.
Estimated market value
$368,200
