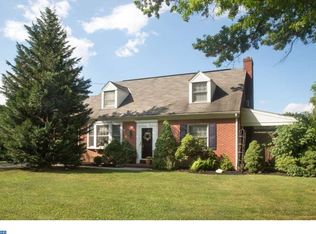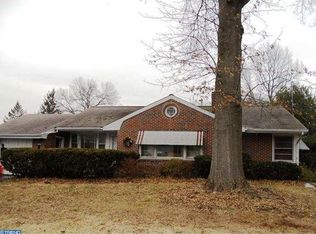Sold for $450,000
$450,000
810 Keen Rd, Pottstown, PA 19465
4beds
2,464sqft
Single Family Residence
Built in 1958
0.54 Acres Lot
$469,100 Zestimate®
$183/sqft
$2,791 Estimated rent
Home value
$469,100
$436,000 - $502,000
$2,791/mo
Zestimate® history
Loading...
Owner options
Explore your selling options
What's special
Nestled in the little Village of Kenilworth at the end of a private cul- de -sac and overlooking the "Bellewood Country Club" this versatile brick rancher offers Country Living at its best. The large open front porch welcomes you to sit a spell and enjoy the cooler weather to come. The front door leads into the formal living room with wood burning fireplace and hardwood floors. The dining area offers a built in Beverage Bar ready to serve your favorite beverage whether that is coffee, tea or wine! The kitchen off the dining area features LVP flooring, white cabinets and opens into the super cozy family room with expansive views of the maturely landscaped backyard. The utility room off the kitchen features washer. dryer and additional storage. The Main bedroom features French doors into the adjacent bedroom perfect for so many uses.... is it a dressing room, home office or bedroom/ nursery for you? The third bedroom and hall bath with towel warmer complete this main floor. But wait, there is more! The finished lower level with walk out to the back patio features a Retro 1950s era bar with built in bar stools, large rec room, full bath and 4th bedroom making it a great teenager retreat guest or in-law suite. Attention hobbyists- Tired of working on projects in a freezing cold garage? This spacious two car garage can be heated by a thermostatically controlled Reznor Fan connected to the hot water heating system making it nice and cozy in the Winter. Close to Routes 422, 100 and 724 make commuting a breeze. Come make this great home yours today!
Zillow last checked: 8 hours ago
Listing updated: November 06, 2024 at 04:01pm
Listed by:
Donna Young 215-641-2727,
Coldwell Banker Realty
Bought with:
Nikki Grogan, RS178180L
RE/MAX Professional Realty
Source: Bright MLS,MLS#: PACT2072210
Facts & features
Interior
Bedrooms & bathrooms
- Bedrooms: 4
- Bathrooms: 2
- Full bathrooms: 2
- Main level bathrooms: 1
- Main level bedrooms: 3
Basement
- Area: 900
Heating
- Hot Water, Oil
Cooling
- Central Air, Electric
Appliances
- Included: Water Heater
- Laundry: Main Level
Features
- Bar, Built-in Features, Dining Area, Family Room Off Kitchen
- Flooring: Hardwood, Luxury Vinyl
- Basement: Full,Finished,Heated,Walk-Out Access
- Number of fireplaces: 1
- Fireplace features: Brick
Interior area
- Total structure area: 2,464
- Total interior livable area: 2,464 sqft
- Finished area above ground: 1,564
- Finished area below ground: 900
Property
Parking
- Total spaces: 6
- Parking features: Storage, Garage Faces Front, Garage Door Opener, Other, Asphalt, Attached, Driveway
- Attached garage spaces: 2
- Uncovered spaces: 4
Accessibility
- Accessibility features: None
Features
- Levels: One and One Half
- Stories: 1
- Pool features: None
- Has view: Yes
- View description: Golf Course
Lot
- Size: 0.54 Acres
- Features: Cul-De-Sac, Level, Secluded
Details
- Additional structures: Above Grade, Below Grade
- Parcel number: 1703 0138
- Zoning: RESIDENTIAL
- Special conditions: Standard
Construction
Type & style
- Home type: SingleFamily
- Architectural style: Ranch/Rambler
- Property subtype: Single Family Residence
Materials
- Brick
- Foundation: Block
- Roof: Shingle
Condition
- New construction: No
- Year built: 1958
Utilities & green energy
- Sewer: Public Sewer
- Water: Well
Community & neighborhood
Location
- Region: Pottstown
- Subdivision: Kenilworth
- Municipality: NORTH COVENTRY TWP
Other
Other facts
- Listing agreement: Exclusive Right To Sell
- Ownership: Fee Simple
Price history
| Date | Event | Price |
|---|---|---|
| 11/6/2024 | Sold | $450,000+12.5%$183/sqft |
Source: | ||
| 9/10/2024 | Pending sale | $400,000$162/sqft |
Source: | ||
| 8/30/2024 | Contingent | $400,000$162/sqft |
Source: | ||
| 8/28/2024 | Listed for sale | $400,000+86%$162/sqft |
Source: | ||
| 12/1/2004 | Sold | $215,000$87/sqft |
Source: Public Record Report a problem | ||
Public tax history
| Year | Property taxes | Tax assessment |
|---|---|---|
| 2025 | $5,282 +1.8% | $119,840 |
| 2024 | $5,190 +2.5% | $119,840 |
| 2023 | $5,064 +1.7% | $119,840 |
Find assessor info on the county website
Neighborhood: Kenilworth
Nearby schools
GreatSchools rating
- 7/10North Coventry Elementary SchoolGrades: K-6Distance: 0.6 mi
- 4/10Owen J Roberts Middle SchoolGrades: 7-8Distance: 3.4 mi
- 7/10Owen J Roberts High SchoolGrades: 9-12Distance: 3.4 mi
Schools provided by the listing agent
- District: Owen J Roberts
Source: Bright MLS. This data may not be complete. We recommend contacting the local school district to confirm school assignments for this home.
Get a cash offer in 3 minutes
Find out how much your home could sell for in as little as 3 minutes with a no-obligation cash offer.
Estimated market value$469,100
Get a cash offer in 3 minutes
Find out how much your home could sell for in as little as 3 minutes with a no-obligation cash offer.
Estimated market value
$469,100

