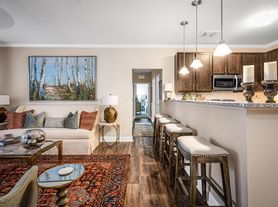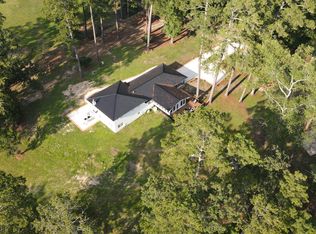Now available in North Macon, this fully furnished and beautifully maintained one level home offers a rare combination of space, comfort and flexibility with 3 to 4 bedrooms plus a dedicated office, 2.5 baths and over 2,200 square feet. The layout features three bedrooms and two full baths down the main hall, while the fourth bedroom serves as a versatile flex room or den located near the half bath on the opposite side of the home, creating a private guest or work area. Light, refreshing interior colors, large windows and comfortable furnishings create a relaxed atmosphere perfect for extended stays. The kitchen is fully equipped and opens to a dining room that seats six. Bedrooms include cozy carpet, and the living spaces feature wood laminate flooring. High speed WiFi is included and every bedroom has a TV. The home also offers garage parking, washer and dryer, comfortable bedding, ample closet space and a peaceful back deck. Located toward the back of a quiet North Macon neighborhood next to equine property, this home offers a discreet, low traffic setting while remaining convenient to I-75, shopping, dining and hospitals. This property is ideal for insurance displacement, corporate housing, travel professionals and families transitioning to a new home or building. Owner is flexible and can offer month-to-month terms or provide a discount for long term stays. Pets are considered with approval. Contact listing agent for availability and terms.
Copyright Georgia MLS. All rights reserved. Information is deemed reliable but not guaranteed.
House for rent
$3,600/mo
810 Joy Dr, Macon, GA 31210
4beds
2,218sqft
Price may not include required fees and charges.
Singlefamily
Available Fri Nov 14 2025
-- Pets
Central air
In hall laundry
Attached garage parking
Central, fireplace
What's special
Dedicated officeLarge windowsPeaceful back deckComfortable furnishingsAmple closet spaceVersatile flex roomRelaxed atmosphere
- 13 days |
- -- |
- -- |
Travel times
Looking to buy when your lease ends?
Consider a first-time homebuyer savings account designed to grow your down payment with up to a 6% match & a competitive APY.
Facts & features
Interior
Bedrooms & bathrooms
- Bedrooms: 4
- Bathrooms: 3
- Full bathrooms: 2
- 1/2 bathrooms: 1
Rooms
- Room types: Family Room, Office
Heating
- Central, Fireplace
Cooling
- Central Air
Appliances
- Included: Dishwasher, Microwave, Refrigerator
- Laundry: In Hall, In Unit
Features
- Master Downstairs, Walk-In Closet(s)
- Flooring: Carpet, Laminate, Tile
- Has fireplace: Yes
- Furnished: Yes
Interior area
- Total interior livable area: 2,218 sqft
Property
Parking
- Parking features: Attached, Garage
- Has attached garage: Yes
- Details: Contact manager
Features
- Stories: 1
- Exterior features: Contact manager
Details
- Parcel number: L0430069
Construction
Type & style
- Home type: SingleFamily
- Property subtype: SingleFamily
Materials
- Roof: Composition
Condition
- Year built: 1972
Community & HOA
Location
- Region: Macon
Financial & listing details
- Lease term: Contact For Details
Price history
| Date | Event | Price |
|---|---|---|
| 10/24/2025 | Listed for rent | $3,600+64%$2/sqft |
Source: GAMLS #10631335 | ||
| 3/12/2025 | Listing removed | $2,195$1/sqft |
Source: CGMLS #251072 | ||
| 3/4/2025 | Price change | $2,195-6.6%$1/sqft |
Source: GAMLS #10462156 | ||
| 2/25/2025 | Listed for rent | $2,350$1/sqft |
Source: CGMLS #251072 | ||
| 2/25/2025 | Listing removed | $2,350$1/sqft |
Source: GAMLS #10462156 | ||

