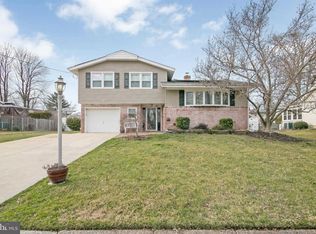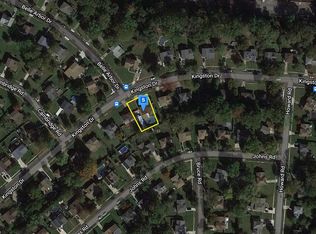Exceptional Opportunity to pick up an Expanded Split level model on the Very desirable Johns Rd!! Where else can you find ample sq.footage in a beautiful neighborhood with a top-rated school district all while priced accordingly, in order for you to put your own stamp of style on a home?!! Don't Miss this opportunity! Vinyl and Brick exterior---Expanded Driveway---Sunroom addition---Den addition---Kitchen offers stainless steel appliances, double sink and Breakfast bar seating---Family room with wood burning Stove---4 Bedrooms all with ceiling fans---Upgraded 200 amp electric---HVAC only 8 years old---House fan---Sump Pump---Shed---Trex Deck! Additionally you'll find attic storage space, 3 season sunroom with skylight, half of the Garage has been converted into additional family room space, several replacement windows, Sellers are also including the additional 2nd refrigerator, weber grill and a 1 year HSA home warranty with Roof leak protection for buyers peace of mind. Being sold in lovely present condition. 2021-01-27
This property is off market, which means it's not currently listed for sale or rent on Zillow. This may be different from what's available on other websites or public sources.


