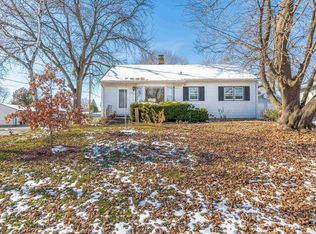Closed
$335,000
810 Jacobson Avenue, Madison, WI 53714
3beds
1,806sqft
Single Family Residence
Built in 1954
8,276.4 Square Feet Lot
$355,900 Zestimate®
$185/sqft
$2,204 Estimated rent
Home value
$355,900
$335,000 - $377,000
$2,204/mo
Zestimate® history
Loading...
Owner options
Explore your selling options
What's special
Welcome home to this unique custom-built 1.5 story raised ranch style home that had been lovingly cared for by its original owners for over 70 years! This home offers solid craftsmanship with warmth and character throughout. Features hardwood floors, New roof ('24) and updated mechanicals including the furnace, water heater, water softener and april-aire ('19). This home is move in ready and waiting for you to make it your own. A truly special property ready for new memories. Call today for your private tour.
Zillow last checked: 8 hours ago
Listing updated: May 29, 2025 at 09:20am
Listed by:
Kristin Vomhof 608-335-5579,
Realty Executives Capital City
Bought with:
Hugo Gonzalez
Source: WIREX MLS,MLS#: 1998041 Originating MLS: South Central Wisconsin MLS
Originating MLS: South Central Wisconsin MLS
Facts & features
Interior
Bedrooms & bathrooms
- Bedrooms: 3
- Bathrooms: 2
- Full bathrooms: 2
- Main level bedrooms: 1
Primary bedroom
- Level: Main
- Area: 143
- Dimensions: 13 x 11
Bedroom 2
- Level: Upper
- Area: 110
- Dimensions: 11 x 10
Bedroom 3
- Level: Upper
- Area: 121
- Dimensions: 11 x 11
Bathroom
- Features: No Master Bedroom Bath
Family room
- Level: Lower
- Area: 416
- Dimensions: 26 x 16
Kitchen
- Level: Main
- Area: 112
- Dimensions: 8 x 14
Living room
- Level: Main
- Area: 405
- Dimensions: 27 x 15
Office
- Level: Lower
- Area: 154
- Dimensions: 11 x 14
Heating
- Natural Gas, Forced Air
Cooling
- Central Air
Appliances
- Included: Range/Oven, Refrigerator, Dishwasher, Microwave, Freezer, Disposal, Washer, Dryer, Water Softener
Features
- High Speed Internet, Pantry
- Flooring: Wood or Sim.Wood Floors
- Basement: Full,Partially Finished
Interior area
- Total structure area: 1,806
- Total interior livable area: 1,806 sqft
- Finished area above ground: 1,306
- Finished area below ground: 500
Property
Parking
- Total spaces: 2
- Parking features: 2 Car, Attached
- Attached garage spaces: 2
Features
- Levels: One and One Half
- Stories: 1
- Patio & porch: Deck
Lot
- Size: 8,276 sqft
- Dimensions: 61 x 132
Details
- Parcel number: 081032417091
- Zoning: TR-C1
- Special conditions: Arms Length
Construction
Type & style
- Home type: SingleFamily
- Architectural style: Ranch
- Property subtype: Single Family Residence
Materials
- Vinyl Siding
Condition
- 21+ Years
- New construction: No
- Year built: 1954
Utilities & green energy
- Sewer: Public Sewer
- Water: Public
- Utilities for property: Cable Available
Community & neighborhood
Location
- Region: Madison
- Municipality: Madison
Price history
| Date | Event | Price |
|---|---|---|
| 5/28/2025 | Sold | $335,000+3.1%$185/sqft |
Source: | ||
| 5/6/2025 | Pending sale | $324,900$180/sqft |
Source: | ||
| 4/25/2025 | Contingent | $324,900$180/sqft |
Source: | ||
| 4/23/2025 | Listed for sale | $324,900$180/sqft |
Source: | ||
Public tax history
| Year | Property taxes | Tax assessment |
|---|---|---|
| 2024 | $5,291 +6.9% | $270,300 +10% |
| 2023 | $4,950 | $245,700 +12% |
| 2022 | -- | $219,400 +12% |
Find assessor info on the county website
Neighborhood: Hawthorne
Nearby schools
GreatSchools rating
- 4/10Hawthorne Elementary SchoolGrades: PK-5Distance: 0.2 mi
- 8/10O'keeffe Middle SchoolGrades: 6-8Distance: 2.2 mi
- 8/10East High SchoolGrades: 9-12Distance: 1.6 mi
Schools provided by the listing agent
- Elementary: Hawthorne
- Middle: Okeeffe
- High: East
- District: Madison
Source: WIREX MLS. This data may not be complete. We recommend contacting the local school district to confirm school assignments for this home.

Get pre-qualified for a loan
At Zillow Home Loans, we can pre-qualify you in as little as 5 minutes with no impact to your credit score.An equal housing lender. NMLS #10287.
Sell for more on Zillow
Get a free Zillow Showcase℠ listing and you could sell for .
$355,900
2% more+ $7,118
With Zillow Showcase(estimated)
$363,018