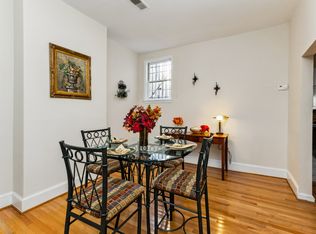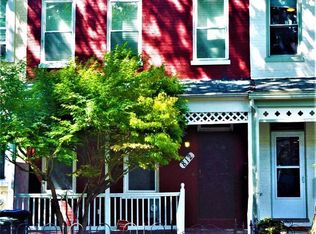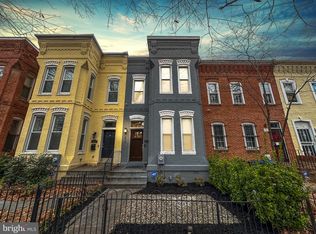Sold for $1,100,000
$1,100,000
810 I St NE, Washington, DC 20002
5beds
4baths
2,186sqft
Townhouse
Built in 1900
1,799 Square Feet Lot
$1,150,800 Zestimate®
$503/sqft
$5,261 Estimated rent
Home value
$1,150,800
$1.07M - $1.25M
$5,261/mo
Zestimate® history
Loading...
Owner options
Explore your selling options
What's special
BACK ON THE MARKET! Beautifully renovated townhouse with bonus studio and full bath unit above the garage. HWD floors throughout the home, kitchen with granite counters, stainless steel appliances. Six bedrooms, three full and two half baths. Master bedroom with walk/in closet, updated bath with jacuzzi, separate shower. Additional master bedroom on the main level with a full bath. A half bath on the main level. Brick patio. Minutes to metro, Union station, Streetcar stop. Close proximity to H street corridor with 2 bus stops, Georgetown University, and hospital, Gallaudet University. Housing choice voucher program welcome. Showings by appointment only. All CDC guidelines are to be followed while visiting this property.
Facts & features
Interior
Bedrooms & bathrooms
- Bedrooms: 5
- Bathrooms: 4
Heating
- Heat pump
Cooling
- Central
Appliances
- Included: Dryer, Microwave, Refrigerator, Washer
- Laundry: In Unit
Features
- Flooring: Hardwood
- Has fireplace: Yes
Interior area
- Total interior livable area: 2,186 sqft
Property
Parking
- Total spaces: 1
- Parking features: None
Features
- Exterior features: Stone, Brick
Lot
- Size: 1,799 sqft
Details
- Parcel number: 09100034
Construction
Type & style
- Home type: Townhouse
Materials
- Roof: Built-up
Condition
- Year built: 1900
Community & neighborhood
Location
- Region: Washington
Other
Other facts
- Acreage \ 0.04
- Appliances \ Appliances \ Built-In Microwave
- Appliances \ Appliances \ Oven/Range - Gas
- Appliances \ Appliances \ Refrigerator
- Appliances \ Appliances \ Stainless Steel Appliances
- Appliances \ Appliances \ Washer/Dryer Stacked
- Appliances \ Oven\Range - Gas
- Appliances \ Stainless Steel Appliances
- Basement \ HasBasement \ 0
- Bathrooms \ HalfBaths \ 2
- CondoFee \ 0
- CvrdParking1Spaces \ 0
- CvrdParking2Spaces \ 0
- Directions \ Lt onto 8th ST NE
- Directions \ Mass Ave to 2nd St NW
- Directions \ Rt on H St NW
- Directions \ Rt onto I St NE.
- Exterior Type: Brick
- Exterior Type: Stone
- Flooring \ Flooring \ Hardwood
- GarageType \ Garage - Rear Entry
- HOAFee \ 0
- HalfBaths \ 2
- HasBasement \ 0
- HasBodyOfWater \ 0
- HasPool \ 0
- HasWaterAccess \ 0
- HasWaterFront \ 0
- HasWaterView \ 0
- Heating and Cooling \ Cooling \ Central A/C
- Heating and Cooling \ Heating \ Heat Pump(s)
- InteriorFeatures \ Crown Moldings
- InteriorFeatures \ Dining Area
- InteriorFeatures \ Entry Level Bedroom
- InteriorFeatures \ Kitchen - Gourmet
- InteriorFeatures \ Recessed Lighting
- InteriorFeatures \ Studio
- InteriorFeatures \ Wood Floors
- IsForeClosure \ 0
- IsNewConstruction \ 0
- Laundry: In Unit
- ListingDate \ 2021-07-17T00: 00
- Location \ Directions \ Lt onto 8th ST NE
- Location \ Directions \ Mass Ave to 2nd St NW
- Location \ Directions \ Rt on H St NW
- Location \ Directions \ Rt onto I St NE.
- Lot \ Acreage \ 0.04
- Lot \ LotSquareFootage \ 1800
- Lot \ TotalSquareFeet \ 2186
- LotSquareFootage \ 1800
- MLS Listing ID: DCDC2005148
- MLS Name: Long & Foster (Long & Foster)
- NoOfLevels \ 0
- Other Exterior Features \ Exterior \ Brick
- Other Exterior Features \ Exterior \ Stone
- Other Fees \ HOAFee \ 0
- Other Interior Features \ Fireplaces \ 2
- Other Interior Features \ InteriorFeatures \ Crown Moldings
- Other Interior Features \ InteriorFeatures \ Dining Area
- Other Interior Features \ InteriorFeatures \ Entry Level Bedroom
- Other Interior Features \ InteriorFeatures \ Kitchen - Gourmet
- Other Interior Features \ InteriorFeatures \ Recessed Lighting
- Other Interior Features \ InteriorFeatures \ Studio
- Other Interior Features \ InteriorFeatures \ Wood Floors
- Other \ CondoFee \ 0
- Other \ IsForeClosure \ 0
- Other \ IsNewConstruction \ 0
- Other \ ListingDate \ 2021-07-17T00: 00
- Other \ NoOfLevels \ 0
- Other \ Ownership \ Other
- Other \ TotalLeasedUnits \ 0
- Other \ TotalNoOfUnits \ 0
- Other \ TotalTaxes \ 0
- Other \ TotalUnfurnishedUnits \ 0
- Ownership \ Other
- Parking \ CvrdParking1Spaces \ 0
- Parking \ CvrdParking2Spaces \ 0
- Parking \ Detached Garage
- Parking \ GarageType \ Garage - Rear Entry
- Parking \ Parking \ Detached Garage
- School District: DISTRICT OF COLUMBIA PUBLIC SCHOOLS
- Sewer \ Public Sewer
- Style \ Interior Row\Townhouse
- TotalLeasedUnits \ 0
- TotalNoOfUnits \ 0
- TotalSquareFeet \ 2186
- TotalTaxes \ 0
- TotalUnfurnishedUnits \ 0
- Type and Style \ Style \ Interior Row/Townhouse
- Utilities \ Sewer \ Public Sewer
- View Type \ HasWaterView \ 0
- Water \ HasBodyOfWater \ 0
- Water \ HasPool \ 0
- Water \ HasWaterAccess \ 0
- Water \ HasWaterFront \ 0
- Water \ Public
- Water \ Water \ Public
Price history
| Date | Event | Price |
|---|---|---|
| 12/2/2024 | Listing removed | $5,000$2/sqft |
Source: Bright MLS #DCDC2159980 Report a problem | ||
| 9/18/2024 | Listed for rent | $5,000+0.1%$2/sqft |
Source: Bright MLS #DCDC2159980 Report a problem | ||
| 5/20/2024 | Sold | $1,100,000+2240.4%$503/sqft |
Source: Public Record Report a problem | ||
| 11/10/2021 | Listing removed | -- |
Source: | ||
| 11/6/2021 | Price change | $4,995-3.9%$2/sqft |
Source: | ||
Public tax history
| Year | Property taxes | Tax assessment |
|---|---|---|
| 2025 | $8,335 -8.4% | $1,070,490 +0% |
| 2024 | $9,099 +4.3% | $1,070,450 +4.3% |
| 2023 | $8,723 +60.4% | $1,026,220 +4.6% |
Find assessor info on the county website
Neighborhood: Near Northeast
Nearby schools
GreatSchools rating
- 8/10J.O. Wilson Elementary SchoolGrades: PK-5Distance: 0.2 mi
- 7/10Stuart-Hobson Middle SchoolGrades: 6-8Distance: 0.5 mi
- 2/10Eastern High SchoolGrades: 9-12Distance: 1.1 mi
Get a cash offer in 3 minutes
Find out how much your home could sell for in as little as 3 minutes with a no-obligation cash offer.
Estimated market value$1,150,800
Get a cash offer in 3 minutes
Find out how much your home could sell for in as little as 3 minutes with a no-obligation cash offer.
Estimated market value
$1,150,800



