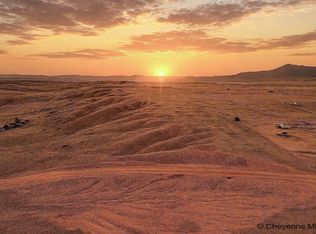Sold
Price Unknown
810 Hyde Merritt Rd, Cheyenne, WY 82009
3beds
2,500sqft
Rural Residential, Residential
Built in 1980
9.08 Acres Lot
$464,600 Zestimate®
$--/sqft
$2,520 Estimated rent
Home value
$464,600
$437,000 - $492,000
$2,520/mo
Zestimate® history
Loading...
Owner options
Explore your selling options
What's special
Timeless log cabin nestled in the foothills of Table Mountain! Welcome home to the Wyoming Dream! 9 acres, fenced to enjoy the mountains views and watch the antelope roam! 2 stall barn with hay storage, tack room, and chicken coop. Open concept great room/kitchen/dining with new wood burning stove, and rustic log-beamed cathedral ceilings. 2nd story loft is 500 sq ft with a 3/4 bath. The basement is newly finished! Minutes from Curt Gowdy, Crystal Reservoir, and the Bunk House!
Zillow last checked: 8 hours ago
Listing updated: July 13, 2023 at 01:37pm
Listed by:
Joanna Royse 307-214-3478,
#1 Properties
Bought with:
Mariah Jeffery
Coldwell Banker, The Property Exchange
Source: Cheyenne BOR,MLS#: 90024
Facts & features
Interior
Bedrooms & bathrooms
- Bedrooms: 3
- Bathrooms: 3
- Full bathrooms: 1
- 3/4 bathrooms: 1
- 1/2 bathrooms: 1
- Main level bathrooms: 1
Primary bedroom
- Level: Upper
- Area: 500
- Dimensions: 25 x 20
Bedroom 2
- Level: Main
- Area: 144
- Dimensions: 12 x 12
Bedroom 3
- Level: Main
- Area: 144
- Dimensions: 12 x 12
Bathroom 1
- Features: Full
- Level: Main
Bathroom 2
- Features: 3/4
- Level: Upper
Bathroom 3
- Features: 1/2
- Level: Basement
Dining room
- Level: Main
- Area: 96
- Dimensions: 12 x 8
Family room
- Level: Basement
- Area: 209
- Dimensions: 19 x 11
Kitchen
- Level: Main
- Area: 144
- Dimensions: 12 x 12
Living room
- Level: Main
- Area: 360
- Dimensions: 20 x 18
Basement
- Area: 1000
Heating
- Baseboard, Forced Air, Space Heater, Wood Stove, Electric, Propane
Cooling
- None
Appliances
- Included: Dishwasher, Disposal, Dryer, Microwave, Range, Refrigerator, Washer
- Laundry: In Basement
Features
- Den/Study/Office, Eat-in Kitchen, Great Room, Rec Room, Vaulted Ceiling(s), Walk-In Closet(s)
- Flooring: Hardwood, Laminate
- Basement: Finished
- Has fireplace: Yes
- Fireplace features: Wood Burning
Interior area
- Total structure area: 2,500
- Total interior livable area: 2,500 sqft
- Finished area above ground: 1,500
Property
Parking
- Parking features: No Garage, RV Access/Parking
Accessibility
- Accessibility features: None
Features
- Levels: One and One Half
- Stories: 1
- Patio & porch: Deck
- Exterior features: Dog Run
- Fencing: Front Yard,Fenced
Lot
- Size: 9.08 Acres
- Dimensions: 395,525
Details
- Additional structures: Outbuilding, Barn(s), Loafing Shed, Tack Room, Poultry Coop
- Parcel number: 14690420500100
- Special conditions: None of the Above
- Horses can be raised: Yes
Construction
Type & style
- Home type: SingleFamily
- Property subtype: Rural Residential, Residential
Materials
- Log
- Foundation: Basement, Garden/Daylight
- Roof: Composition/Asphalt
Condition
- New construction: No
- Year built: 1980
Utilities & green energy
- Electric: Rural Electric/Highwest
- Gas: Propane
- Sewer: Septic Tank
- Water: Well
Green energy
- Energy efficient items: Ceiling Fan
- Construction elements: Sustainable Flooring
Community & neighborhood
Location
- Region: Cheyenne
- Subdivision: Table Mountain
HOA & financial
HOA
- Has HOA: Yes
- HOA fee: $50 annually
- Services included: None
Other
Other facts
- Listing agreement: N
- Listing terms: Cash,Conventional,FHA,VA Loan
Price history
| Date | Event | Price |
|---|---|---|
| 6/30/2023 | Sold | -- |
Source: | ||
| 6/2/2023 | Pending sale | $425,000$170/sqft |
Source: | ||
| 5/30/2023 | Listed for sale | $425,000+63.5%$170/sqft |
Source: | ||
| 6/23/2021 | Sold | -- |
Source: | ||
| 5/24/2021 | Pending sale | $260,000$104/sqft |
Source: Cheyenne BOR #82259 Report a problem | ||
Public tax history
| Year | Property taxes | Tax assessment |
|---|---|---|
| 2024 | $1,615 -3.6% | $24,024 -5.7% |
| 2023 | $1,675 +25.3% | $25,485 +28.1% |
| 2022 | $1,337 +1.5% | $19,902 +1.8% |
Find assessor info on the county website
Neighborhood: 82009
Nearby schools
GreatSchools rating
- 7/10Gilchrist Elementary SchoolGrades: K-6Distance: 5.1 mi
- 6/10McCormick Junior High SchoolGrades: 7-8Distance: 15.7 mi
- 7/10Central High SchoolGrades: 9-12Distance: 15.8 mi
