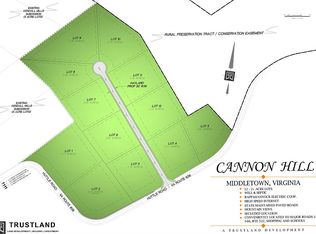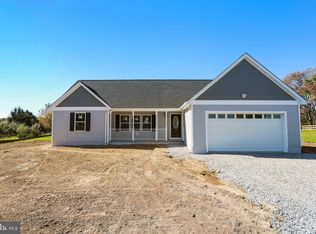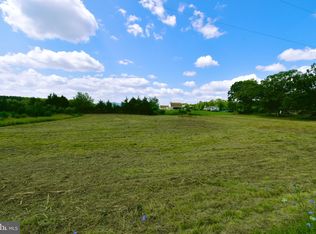Sold for $870,500 on 07/31/25
$870,500
810 Huttle Rd, Middletown, VA 22645
4beds
3,010sqft
Single Family Residence
Built in 2023
2.74 Acres Lot
$881,700 Zestimate®
$289/sqft
$3,740 Estimated rent
Home value
$881,700
$785,000 - $988,000
$3,740/mo
Zestimate® history
Loading...
Owner options
Explore your selling options
What's special
UNIQUE TO THIS HOME, MAIN LEVEL PRIMARY, WITH SECONDARY FAMILY ROOM ON THE UPPER LEVEL. THIS IS A MUST SEE... Brand new home crafted by a premier custom builder, showcasing exceptional quality, modern design, and thoughtful details throughout. Step inside to be greeted by an array of custom features and high-end finishes designed to elevate your living experience. The elegant chandelier in the dining room, the charming barn doors in the office, and every detail in between showcase exceptional craftsmanship. The open concept floorplan seamlessly integrates the family room, dining room, and gourmet kitchen, perfect for modern living and entertaining. Gather around the cozy brick fireplace in the family room to create cherished memories with loved ones. The heart of the home, the gourmet kitchen, is equipped with top-of-the-line appliances, including a wall oven, cooktop, and a spacious walk-in pantry. Whether you’re a seasoned chef or enjoy casual cooking, this kitchen will inspire your culinary creativity. The first-floor primary suite offers a private retreat with a luxurious tile shower and floor. Upstairs, you'll find a large loft or second living room, along with three generously sized bedrooms, each featuring walk-in closets for ample storage. Outside find a fully fenced yard, and a brand new luxury shed! Expand your space to fit your needs with a full unfinished basement with R/I plumbing for a full bath as well! Additional features include: Verizon internet available Ceiling fans in all bedrooms for year-round comfort Rubber flooring and built-in shelves in the garage Blinds on all windows Solar power in the shed Don’t miss your chance to own this exceptional property where modern comforts meet idyllic surroundings. Schedule a showing today to experience the unparalleled beauty and luxury of this magnificent home! Calling All VA Buyers This home comes with an assumable loan at an attractive 5.625% rate, with an approximate balance of $863,000. Creditworthiness and substitution of eligibility are necessary. PLEASE NOTE, THE FENCED AREA IS NOT THE COMPLETE YARD. OWNER HAS MARKED THE LOT LINES WITH FLAGS, OUTSIDE THE FENCED AREA...
Zillow last checked: 8 hours ago
Listing updated: July 31, 2025 at 09:53am
Listed by:
Kathy Colville 703-475-3484,
Century 21 Redwood Realty,
Listing Team: Kathy Colville & Associates, LLC
Bought with:
Scott Hamilton, 0225231516
RE/MAX Real Estate Connections
Source: Bright MLS,MLS#: VAFV2024326
Facts & features
Interior
Bedrooms & bathrooms
- Bedrooms: 4
- Bathrooms: 4
- Full bathrooms: 3
- 1/2 bathrooms: 1
- Main level bathrooms: 2
- Main level bedrooms: 1
Primary bedroom
- Features: Attached Bathroom, Ceiling Fan(s), Flooring - HardWood, Walk-In Closet(s), Window Treatments
- Level: Main
Bedroom 1
- Features: Ceiling Fan(s), Attached Bathroom, Flooring - Carpet, Walk-In Closet(s), Window Treatments
- Level: Upper
Bedroom 2
- Features: Ceiling Fan(s), Flooring - Carpet, Walk-In Closet(s), Window Treatments
- Level: Upper
Bedroom 3
- Features: Ceiling Fan(s), Flooring - Carpet, Walk-In Closet(s), Window Treatments
- Level: Upper
Primary bathroom
- Features: Countertop(s) - Quartz, Flooring - Ceramic Tile, Double Sink, Soaking Tub, Window Treatments
- Level: Main
Bathroom 1
- Features: Countertop(s) - Quartz, Double Sink, Flooring - Engineered Wood, Bathroom - Tub Shower
- Level: Upper
Bathroom 2
- Features: Countertop(s) - Quartz, Flooring - Engineered Wood, Bathroom - Tub Shower
- Level: Upper
Basement
- Features: Basement - Unfinished
- Level: Lower
Dining room
- Features: Dining Area, Flooring - HardWood, Formal Dining Room, Window Treatments
- Level: Main
Family room
- Features: Fireplace - Gas, Flooring - HardWood, Recessed Lighting, Window Treatments
- Level: Main
Kitchen
- Features: Breakfast Bar, Countertop(s) - Quartz, Flooring - HardWood, Kitchen Island, Kitchen - Gas Cooking, Recessed Lighting, Pantry
- Level: Main
Laundry
- Features: Built-in Features, Countertop(s) - Quartz, Flooring - HardWood, Wet Bar, Window Treatments
- Level: Main
Living room
- Features: Flooring - HardWood, Window Treatments, Recessed Lighting
- Level: Upper
Mud room
- Features: Flooring - HardWood, Recessed Lighting
- Level: Main
Office
- Features: Flooring - HardWood, Recessed Lighting, Window Treatments
- Level: Main
Heating
- Heat Pump, Electric, Propane
Cooling
- Central Air, Electric
Appliances
- Included: Microwave, Cooktop, Dishwasher, Disposal, Refrigerator, Oven, Water Conditioner - Owned, Electric Water Heater
- Laundry: Main Level, Laundry Room, Mud Room
Features
- Ceiling Fan(s), Entry Level Bedroom, Family Room Off Kitchen, Open Floorplan, Formal/Separate Dining Room, Kitchen - Gourmet, Pantry, Recessed Lighting, Upgraded Countertops, Walk-In Closet(s)
- Flooring: Carpet, Ceramic Tile, Hardwood, Wood
- Windows: Casement, Double Pane Windows
- Basement: Unfinished,Full,Interior Entry,Exterior Entry,Rough Bath Plumb,Sump Pump,Walk-Out Access
- Has fireplace: No
Interior area
- Total structure area: 3,010
- Total interior livable area: 3,010 sqft
- Finished area above ground: 3,010
- Finished area below ground: 0
Property
Parking
- Total spaces: 2
- Parking features: Garage Door Opener, Garage Faces Side, Inside Entrance, Attached
- Attached garage spaces: 2
Accessibility
- Accessibility features: None
Features
- Levels: Three
- Stories: 3
- Patio & porch: Porch
- Pool features: None
- Fencing: Split Rail,Full,Back Yard
- Has view: Yes
- View description: Mountain(s), Pasture
Lot
- Size: 2.74 Acres
Details
- Additional structures: Above Grade, Below Grade
- Parcel number: 92 1 2
- Zoning: RA
- Special conditions: Standard
Construction
Type & style
- Home type: SingleFamily
- Architectural style: Colonial,Craftsman
- Property subtype: Single Family Residence
Materials
- Brick, Mixed, Vinyl Siding
- Foundation: Concrete Perimeter
- Roof: Architectural Shingle
Condition
- Excellent
- New construction: No
- Year built: 2023
Details
- Builder name: Edge Design Build Inc.
Utilities & green energy
- Sewer: On Site Septic
- Water: Private, Well
Community & neighborhood
Security
- Security features: Exterior Cameras
Location
- Region: Middletown
- Subdivision: None Available
HOA & financial
HOA
- Has HOA: Yes
- Association name: CANNON HILL FARMS
Other
Other facts
- Listing agreement: Exclusive Right To Sell
- Listing terms: Cash,Conventional,FHA,VA Loan
- Ownership: Fee Simple
Price history
| Date | Event | Price |
|---|---|---|
| 7/31/2025 | Sold | $870,500-3.3%$289/sqft |
Source: | ||
| 5/22/2025 | Pending sale | $899,900$299/sqft |
Source: | ||
| 3/6/2025 | Listed for sale | $899,900$299/sqft |
Source: | ||
| 11/5/2024 | Listing removed | $899,900$299/sqft |
Source: | ||
| 10/8/2024 | Price change | $899,900-4.2%$299/sqft |
Source: | ||
Public tax history
| Year | Property taxes | Tax assessment |
|---|---|---|
| 2024 | $3,035 | $595,000 |
| 2023 | $3,035 +471.8% | $595,000 +583.9% |
| 2022 | $531 | $87,000 |
Find assessor info on the county website
Neighborhood: 22645
Nearby schools
GreatSchools rating
- 3/10Middletown Elementary SchoolGrades: PK-5Distance: 1.1 mi
- 3/10Robert E. Aylor Middle SchoolGrades: 6-8Distance: 5.8 mi
- 6/10Sherando High SchoolGrades: 9-12Distance: 4.4 mi
Schools provided by the listing agent
- Elementary: Middletown
- Middle: Robert E. Aylor
- High: Sherando
- District: Frederick County Public Schools
Source: Bright MLS. This data may not be complete. We recommend contacting the local school district to confirm school assignments for this home.

Get pre-qualified for a loan
At Zillow Home Loans, we can pre-qualify you in as little as 5 minutes with no impact to your credit score.An equal housing lender. NMLS #10287.


