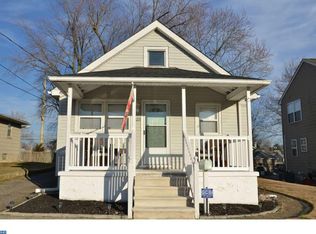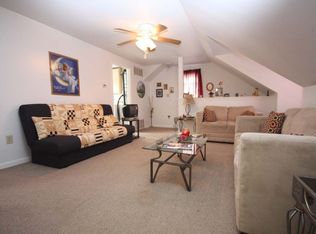Welcome to Glendora. Loaded with curb appeal, this stone front rancher is ready for someone new to call this one home. Picture yourself welcoming your guests into the large living room and gathering around the fireplace. Hosting holiday gatherings is a breeze with the adjoining dining room, creating an open space for everyone to be together. Preparing the feast will be a joy in the large eat in kitchen. The three bedrooms offer ample closet space and share the hall bathroom. The full basement can provide more space whether for storage or living space with easy finishing. Take the party outside to the level and large back yard. No more scraping ice from the windshield with the attached garage, and it also provides extra attic space above. Enjoy extra low energy bills with all the electric produced by the solar panels. With a little imagination and a little bit of work, this home could be the neighborhood stunner. 2020-02-13
This property is off market, which means it's not currently listed for sale or rent on Zillow. This may be different from what's available on other websites or public sources.


