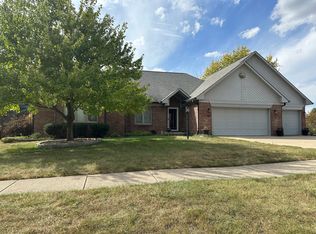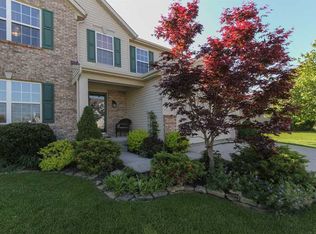Sold
$390,000
810 Hornaday Rd, Brownsburg, IN 46112
3beds
2,011sqft
Residential, Single Family Residence
Built in 1997
0.56 Acres Lot
$374,500 Zestimate®
$194/sqft
$2,177 Estimated rent
Home value
$374,500
$345,000 - $404,000
$2,177/mo
Zestimate® history
Loading...
Owner options
Explore your selling options
What's special
NO HOA & Beautifully maintained custom 3 bedroom 2 1/2 bath ranch w/additional bonus space for 4th bedroom, entertainment or office. Over 2000 SF includes updated primary bath w/tile shower & tile floor, master closet, new hardwood flooring throughout main living areas & in the bedrooms. Prepare culinary delights in this spacious kitchen w/granite counters, center island & lg pantry. Newer stainless appliances, water softener & purification system stay! Cozy up to the Great Room gas frpl or enjoy the tranquil atmosphere of the screened in porch & deck. Kids & pets will love the fenced in backyard w/plenty of room to play! Loft closets provide extra storage & don't forget the 3 car garage! Close to schools, shops, restaurants, & highways
Zillow last checked: 8 hours ago
Listing updated: November 20, 2023 at 06:42am
Listing Provided by:
Jeanette Hammel 317-409-9280,
Carpenter, REALTORS®
Bought with:
James Boyce
Mission House Realty LLC
Source: MIBOR as distributed by MLS GRID,MLS#: 21946952
Facts & features
Interior
Bedrooms & bathrooms
- Bedrooms: 3
- Bathrooms: 3
- Full bathrooms: 2
- 1/2 bathrooms: 1
- Main level bathrooms: 3
- Main level bedrooms: 3
Primary bedroom
- Features: Engineered Hardwood
- Level: Main
- Area: 216 Square Feet
- Dimensions: 18X12
Bedroom 2
- Features: Engineered Hardwood
- Level: Main
- Area: 165 Square Feet
- Dimensions: 15X11
Bedroom 3
- Features: Engineered Hardwood
- Level: Main
- Area: 132 Square Feet
- Dimensions: 12X11
Other
- Features: Tile-Ceramic
- Level: Main
- Area: 35 Square Feet
- Dimensions: 7X5
Bonus room
- Level: Upper
- Area: 400 Square Feet
- Dimensions: 20X20
Breakfast room
- Features: Tile-Ceramic
- Level: Main
- Area: 140 Square Feet
- Dimensions: 14X10
Great room
- Features: Engineered Hardwood
- Level: Main
- Area: 360 Square Feet
- Dimensions: 20X18
Kitchen
- Features: Tile-Ceramic
- Level: Main
- Area: 168 Square Feet
- Dimensions: 14X12
Heating
- Forced Air
Cooling
- Has cooling: Yes
Appliances
- Included: Dishwasher, Dryer, Disposal, MicroHood, Electric Oven, Refrigerator, Washer, Gas Water Heater, Water Softener Owned
- Laundry: Main Level
Features
- Attic Pull Down Stairs, Tray Ceiling(s), Vaulted Ceiling(s), Hardwood Floors, Breakfast Bar, Entrance Foyer, High Speed Internet, Kitchen Island, Pantry
- Flooring: Hardwood
- Windows: Windows Thermal, Wood Frames
- Has basement: No
- Attic: Pull Down Stairs
- Number of fireplaces: 1
- Fireplace features: Gas Log, Gas Starter, Great Room
Interior area
- Total structure area: 2,011
- Total interior livable area: 2,011 sqft
- Finished area below ground: 0
Property
Parking
- Total spaces: 3
- Parking features: Attached, Concrete, Gravel
- Attached garage spaces: 3
- Details: Garage Parking Other(Finished Garage, Keyless Entry, Service Door)
Features
- Levels: One and One Half
- Stories: 1
- Patio & porch: Deck, Patio, Screened
- Fencing: Fence Full Rear
Lot
- Size: 0.56 Acres
- Features: Not In Subdivision, Sidewalks, Street Lights, Mature Trees
Details
- Parcel number: 320714200011000016
- Special conditions: None
Construction
Type & style
- Home type: SingleFamily
- Architectural style: Traditional
- Property subtype: Residential, Single Family Residence
Materials
- Brick, Cement Siding
- Foundation: Block
Condition
- New construction: No
- Year built: 1997
Utilities & green energy
- Water: Municipal/City
Community & neighborhood
Location
- Region: Brownsburg
- Subdivision: No Subdivision
Price history
| Date | Event | Price |
|---|---|---|
| 11/18/2023 | Sold | $390,000-1.3%$194/sqft |
Source: | ||
| 10/12/2023 | Pending sale | $395,000$196/sqft |
Source: | ||
| 10/5/2023 | Listed for sale | $395,000$196/sqft |
Source: | ||
Public tax history
Tax history is unavailable.
Neighborhood: 46112
Nearby schools
GreatSchools rating
- 8/10Brown Elementary SchoolGrades: K-5Distance: 0.5 mi
- 8/10Brownsburg West Middle SchoolGrades: 6-8Distance: 0.9 mi
- 10/10Brownsburg High SchoolGrades: 9-12Distance: 0.3 mi
Schools provided by the listing agent
- Elementary: Reagan Elementary School
- Middle: Brownsburg East Middle School
- High: Brownsburg High School
Source: MIBOR as distributed by MLS GRID. This data may not be complete. We recommend contacting the local school district to confirm school assignments for this home.
Get a cash offer in 3 minutes
Find out how much your home could sell for in as little as 3 minutes with a no-obligation cash offer.
Estimated market value
$374,500
Get a cash offer in 3 minutes
Find out how much your home could sell for in as little as 3 minutes with a no-obligation cash offer.
Estimated market value
$374,500

