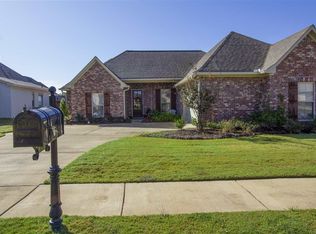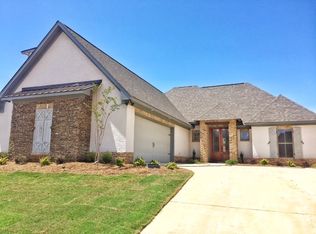Closed
Price Unknown
810 Harvest Crossings Xing, Flowood, MS 39232
4beds
2,482sqft
Residential, Single Family Residence
Built in 2017
7,840.8 Square Feet Lot
$420,900 Zestimate®
$--/sqft
$-- Estimated rent
Home value
$420,900
$387,000 - $459,000
Not available
Zestimate® history
Loading...
Owner options
Explore your selling options
What's special
Step into your dream home: a masterpiece where elegance meets comfort, nestled in a serene neighborhood yet close to everything you need, & community pool. Imagine sunlight streaming through expansive windows, highlighting the warmth of gleaming hardwood floors and the spacious, open floor plan that flows effortlessly from room to room. A huge, quality bonus room & bathroom up along side a VERY LARGE laundry room. This is more than just a house; it's a sanctuary.
The kitchen is a chef's paradise, outfitted with high-end stainless-steel appliances, quartz countertops, and a charming breakfast nook. It's a place to gather, to celebrate, to create unforgettable meals and memories. The primary suite is your personal retreat, complete with a luxurious spa-like bathroom, a deep soaking tub, and generous walk-in closets. Every detail has been carefully crafted to provide both style and practicality, making it easy to settle in and harder to leave.
Zillow last checked: 8 hours ago
Listing updated: April 14, 2025 at 01:41pm
Listed by:
Leigh Jones 601-214-0207,
eXp Realty
Bought with:
Amy Claire Smith, B24384
Pricepoint LLC.
Source: MLS United,MLS#: 4094426
Facts & features
Interior
Bedrooms & bathrooms
- Bedrooms: 4
- Bathrooms: 3
- Full bathrooms: 3
Heating
- Central, Fireplace(s), Natural Gas
Cooling
- Ceiling Fan(s), Central Air, Exhaust Fan
Appliances
- Included: Built-In Gas Oven, Dishwasher, Disposal, Gas Water Heater
- Laundry: Electric Dryer Hookup, Laundry Room, Main Level, Sink
Features
- Bar, Ceiling Fan(s), Double Vanity, Eat-in Kitchen, Entrance Foyer, High Ceilings, High Speed Internet, Kitchen Island, Open Floorplan, Pantry, Primary Downstairs, Stone Counters, Walk-In Closet(s), Wired for Data
- Flooring: Ceramic Tile, Hardwood
- Has fireplace: Yes
- Fireplace features: Gas Log, Great Room
Interior area
- Total structure area: 2,482
- Total interior livable area: 2,482 sqft
Property
Parking
- Total spaces: 3
- Parking features: Attached, Driveway, Garage Faces Side, Direct Access, Paved
- Attached garage spaces: 2
- Has uncovered spaces: Yes
Features
- Levels: One and One Half
- Stories: 1
- Patio & porch: Brick, Porch
- Exterior features: None
- Fencing: Back Yard,Privacy,Wood
Lot
- Size: 7,840 sqft
Details
- Parcel number: H11c00000500730
Construction
Type & style
- Home type: SingleFamily
- Property subtype: Residential, Single Family Residence
Materials
- Brick
- Foundation: Slab
- Roof: Architectural Shingles
Condition
- New construction: No
- Year built: 2017
Utilities & green energy
- Sewer: Public Sewer
- Water: Public
- Utilities for property: Electricity Connected, Sewer Connected, Fiber to the House
Community & neighborhood
Security
- Security features: Carbon Monoxide Detector(s), Fire Alarm
Community
- Community features: Pool, Sidewalks
Location
- Region: Flowood
- Subdivision: Abundance Pointe
HOA & financial
HOA
- Has HOA: Yes
- HOA fee: $300 annually
- Services included: Maintenance Grounds, Pool Service
Price history
| Date | Event | Price |
|---|---|---|
| 4/14/2025 | Sold | -- |
Source: MLS United #4094426 | ||
| 2/13/2025 | Pending sale | $415,000$167/sqft |
Source: MLS United #4094426 | ||
| 12/5/2024 | Price change | $415,000-1.2%$167/sqft |
Source: MLS United #4094426 | ||
| 11/14/2024 | Price change | $420,000-5.6%$169/sqft |
Source: MLS United #4094426 | ||
| 10/17/2024 | Listed for sale | $445,000$179/sqft |
Source: MLS United #4094426 | ||
Public tax history
Tax history is unavailable.
Neighborhood: 39232
Nearby schools
GreatSchools rating
- 9/10Northwest Elementary SchoolGrades: PK-5Distance: 1.3 mi
- 7/10Northwest Rankin Middle SchoolGrades: 6-8Distance: 1.9 mi
- 8/10Northwest Rankin High SchoolGrades: 9-12Distance: 1.4 mi
Schools provided by the listing agent
- Elementary: Flowood
- Middle: Northwest Rankin Middle
- High: Northwest Rankin
Source: MLS United. This data may not be complete. We recommend contacting the local school district to confirm school assignments for this home.

