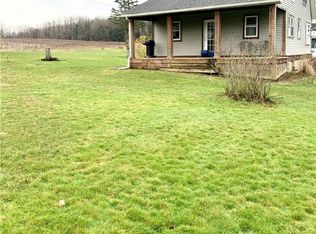Sold for $575,000
$575,000
810 Hamburg Rd, Fredonia, PA 16124
4beds
--sqft
Single Family Residence
Built in 2004
36.57 Acres Lot
$-- Zestimate®
$--/sqft
$2,296 Estimated rent
Home value
Not available
Estimated sales range
Not available
$2,296/mo
Zestimate® history
Loading...
Owner options
Explore your selling options
What's special
Waterfall view? YES! Discerning taste includes: The first floor welcomes w/: New wood flooring & fresh paint, Open-concept living, dining, & kitchen areas. Sundrenched four seasons room overlooking wooded backdrop & waterfall. Living room offers vaulted ceilings, fireplace, 2 sets of double doors to expansive back deck & stairs down to a wooded trail & stream. 1st floor living w/ laundry room, gorgeous primary bedroom w/ en suite bathroom w/ triple closets, tiled step in shower w/ bench seating & dual sinks. Upstairs you'll discover: 2nd floor catwalk overlooks great room & offers 2nd primary en suite w/ jacuzzi tub & step in shower. 2 additional bedrooms ea host private en suite bath. Car enthusiasts delight: 2 car attached garage & bonus 60X60 outbuilding host to a 3 tall entries & 1 pull through door, concrete pad & radiant heated floor houses all your outdoor enthusiast toys. Fits approx 12 cars, or excellent for farm, maintenance equipment, Rvs or trucks!
Zillow last checked: 8 hours ago
Listing updated: May 28, 2025 at 10:55am
Listed by:
Malinda Koncar 724-981-9771,
BERKSHIRE HATHAWAY THE PREFERRED REALTY
Bought with:
Malinda Koncar, RS354927
BERKSHIRE HATHAWAY THE PREFERRED REALTY
Source: WPMLS,MLS#: 1670956 Originating MLS: West Penn Multi-List
Originating MLS: West Penn Multi-List
Facts & features
Interior
Bedrooms & bathrooms
- Bedrooms: 4
- Bathrooms: 5
- Full bathrooms: 4
- 1/2 bathrooms: 1
Primary bedroom
- Level: Main
- Dimensions: 14X26
Bedroom 2
- Level: Upper
- Dimensions: 13X15
Bedroom 3
- Level: Upper
- Dimensions: 13X18
Bedroom 4
- Level: Upper
- Dimensions: 18X22
Bonus room
- Level: Main
- Dimensions: 14X16
Dining room
- Level: Main
- Dimensions: 13X15
Entry foyer
- Level: Main
- Dimensions: 13X10
Kitchen
- Level: Main
- Dimensions: 15X20
Laundry
- Level: Main
- Dimensions: 9X5
Living room
- Level: Main
- Dimensions: 30X34
Cooling
- Central Air
Appliances
- Included: Dishwasher, Refrigerator
Features
- Jetted Tub
- Flooring: Carpet, Hardwood, Vinyl
- Basement: Interior Entry
- Number of fireplaces: 1
- Fireplace features: Gas
Property
Parking
- Total spaces: 14
- Parking features: Attached, Detached, Garage, Off Street, Garage Door Opener
- Has attached garage: Yes
Features
- Levels: Two
- Stories: 2
- Pool features: None
- Has spa: Yes
Lot
- Size: 36.57 Acres
- Dimensions: 59.85
Details
- Parcel number: 03096123
Construction
Type & style
- Home type: SingleFamily
- Architectural style: Two Story
- Property subtype: Single Family Residence
Materials
- Vinyl Siding
- Roof: Asphalt
Condition
- Resale
- Year built: 2004
Utilities & green energy
- Sewer: Septic Tank
- Water: Well
Community & neighborhood
Location
- Region: Fredonia
Price history
| Date | Event | Price |
|---|---|---|
| 5/28/2025 | Pending sale | $635,000+10.4% |
Source: | ||
| 5/27/2025 | Sold | $575,000-9.4% |
Source: | ||
| 4/26/2025 | Contingent | $635,000 |
Source: | ||
| 2/15/2025 | Price change | $635,000-2.3% |
Source: | ||
| 12/10/2024 | Price change | $650,000-3.7% |
Source: | ||
Public tax history
| Year | Property taxes | Tax assessment |
|---|---|---|
| 2025 | $7,046 +5.2% | $67,450 |
| 2024 | $6,698 -2.3% | $67,450 |
| 2023 | $6,856 +2% | $67,450 |
Find assessor info on the county website
Neighborhood: 16124
Nearby schools
GreatSchools rating
- 5/10Reynolds El SchoolGrades: K-6Distance: 3.5 mi
- 6/10Reynolds Junior-Senior High SchoolGrades: 7-12Distance: 3.6 mi
Schools provided by the listing agent
- District: Reynolds
Source: WPMLS. This data may not be complete. We recommend contacting the local school district to confirm school assignments for this home.
Get pre-qualified for a loan
At Zillow Home Loans, we can pre-qualify you in as little as 5 minutes with no impact to your credit score.An equal housing lender. NMLS #10287.
