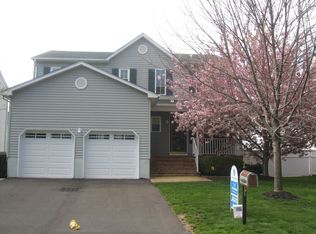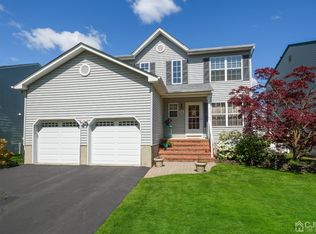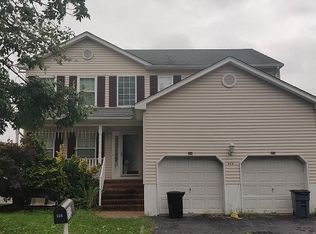Sold for $653,000 on 11/29/23
$653,000
810 Grandview St, Middlesex, NJ 08846
4beds
2,000sqft
Single Family Residence
Built in 1999
7,174.33 Square Feet Lot
$715,100 Zestimate®
$327/sqft
$3,474 Estimated rent
Home value
$715,100
$679,000 - $751,000
$3,474/mo
Zestimate® history
Loading...
Owner options
Explore your selling options
What's special
Welcome Home to this Gorgeous Colonial Located in Desirable Regency Heights. Home has been Meticulously Maintained & Offers a Wonderful Floor Plan. Gourmet Eat in Kitchen includes all SS Appliances & offers Granite Counters & a Tile Backsplash. Kitchen is open to a Sunny Family Room with a Woodburning Fireplace. Primary Ensuite with Beautiful Full Bath & 2 Closets. Full finished Basement offers a spacious Rec Room and Plenty of Storage Space. Convenient 1st Floor Laundry Room. Recessed Lights throughout. New Front Door, Water Heater, Sliders from the kitchen lead you to the Relaxing Deck which overlooks Fenced in Parklike Yard. One Year Home Warranty Included. Move Right in. Nothing to Do. Taxes include Sewer & Garbage. Location is convenient to Train, Bus, Highways, Schools, Restaurants & Shopping.
Zillow last checked: 8 hours ago
Listing updated: November 16, 2025 at 10:33pm
Listed by:
MARIA STAIKOPOULOS,
BHHS FOX & ROACH REALTORS 908-753-4450
Source: All Jersey MLS,MLS#: 2352239M
Facts & features
Interior
Bedrooms & bathrooms
- Bedrooms: 4
- Bathrooms: 3
- Full bathrooms: 2
- 1/2 bathrooms: 1
Primary bedroom
- Features: Full Bath, Two Sinks, Walk-In Closet(s)
- Area: 238
- Dimensions: 17 x 14
Bedroom 2
- Area: 165
- Dimensions: 15 x 11
Bedroom 3
- Area: 144
- Dimensions: 12 x 12
Bedroom 4
- Area: 100
- Dimensions: 10 x 10
Bathroom
- Features: Tub Shower
Dining room
- Features: Formal Dining Room
- Area: 143
- Dimensions: 13 x 11
Family room
- Area: 182
- Length: 14
Kitchen
- Features: Eat-in Kitchen
- Area: 144
- Dimensions: 12 x 12
Living room
- Area: 221
- Dimensions: 17 x 13
Basement
- Area: 0
Heating
- Forced Air
Cooling
- Central Air
Appliances
- Included: Dishwasher, Dryer, Gas Range/Oven, Microwave, Refrigerator, Washer, Gas Water Heater
Features
- Dining Room, Family Room, Kitchen, Laundry Room, Living Room, 4 Bedrooms, Bath Main, Bath Second, Attic
- Flooring: Carpet, Ceramic Tile, Wood
- Basement: Finished, Partial, Recreation Room, Storage Space, Utility Room
- Number of fireplaces: 1
- Fireplace features: Wood Burning
Interior area
- Total structure area: 2,000
- Total interior livable area: 2,000 sqft
Property
Parking
- Total spaces: 2
- Parking features: 2 Car Width, Asphalt, Attached, Garage Door Opener
- Attached garage spaces: 2
- Has uncovered spaces: Yes
Features
- Levels: Three Or More
- Stories: 3
- Patio & porch: Deck
- Exterior features: Deck, Fencing/Wall, Lawn Sprinklers, Yard
- Pool features: None
- Fencing: Fencing/Wall
Lot
- Size: 7,174 sqft
- Features: Level, Near Public Transit, Near Shopping, Near Train
Details
- Parcel number: 10000220200010
- Zoning: AR-1
Construction
Type & style
- Home type: SingleFamily
- Architectural style: Colonial
- Property subtype: Single Family Residence
Materials
- Roof: Asphalt
Condition
- Year built: 1999
Utilities & green energy
- Gas: Natural Gas
- Sewer: Public Sewer
- Water: Public
- Utilities for property: Underground Utilities
Community & neighborhood
Location
- Region: Middlesex
HOA & financial
HOA
- Has HOA: Yes
- HOA fee: $125 annually
- Services included: Common Area Maintenance
Other
Other facts
- Ownership: Fee Simple
Price history
| Date | Event | Price |
|---|---|---|
| 11/29/2023 | Sold | $653,000+8.9%$327/sqft |
Source: | ||
| 9/27/2023 | Contingent | $599,900$300/sqft |
Source: | ||
| 9/24/2023 | Pending sale | $599,900$300/sqft |
Source: | ||
| 9/6/2023 | Listed for sale | $599,900+195.5%$300/sqft |
Source: | ||
| 11/23/1998 | Sold | $202,990$101/sqft |
Source: Public Record | ||
Public tax history
| Year | Property taxes | Tax assessment |
|---|---|---|
| 2024 | $14,252 +5% | $615,900 |
| 2023 | $13,568 +4.6% | $615,900 +369.8% |
| 2022 | $12,967 +2.6% | $131,100 |
Find assessor info on the county website
Neighborhood: 08846
Nearby schools
GreatSchools rating
- 4/10Parker Elementary SchoolGrades: K-3Distance: 0.4 mi
- 4/10Von E Mauger Middle SchoolGrades: 6-8Distance: 1.4 mi
- 4/10Middlesex High SchoolGrades: 9-12Distance: 0.5 mi
Get a cash offer in 3 minutes
Find out how much your home could sell for in as little as 3 minutes with a no-obligation cash offer.
Estimated market value
$715,100
Get a cash offer in 3 minutes
Find out how much your home could sell for in as little as 3 minutes with a no-obligation cash offer.
Estimated market value
$715,100


