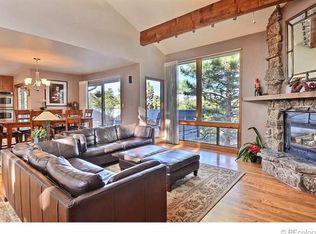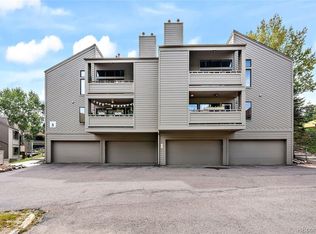Rare walk-out ranch with main level master! Great outdoor spaces to enjoy the city and mountain views. Warm and inviting living room with a wall of windows, vaulted ceiling and gas fireplace. Entertain in style in the formal dining room featuring wet bar and direct access to expansive deck. Kitchen features granite counters, double oven and breakfast bar. Main floor master bedroom with vaulted ceilings, private balcony and spa-like bathroom. Walk-out lower level features family room, bedroom suite, plus two additional bedrooms and full bath. Large lot surrounded by open space on three sides. Genesee offers 11 miles of hiking trails, 1200 acres of open space, 2 pools, 4 tennis courts & award-winning schools.
This property is off market, which means it's not currently listed for sale or rent on Zillow. This may be different from what's available on other websites or public sources.

