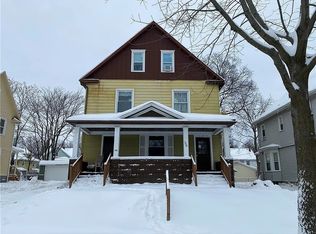Closed
$150,000
810 Garson Ave, Rochester, NY 14609
4beds
2,308sqft
Duplex, Multi Family
Built in 1900
-- sqft lot
$175,200 Zestimate®
$65/sqft
$1,257 Estimated rent
Maximize your home sale
Get more eyes on your listing so you can sell faster and for more.
Home value
$175,200
$156,000 - $198,000
$1,257/mo
Zestimate® history
Loading...
Owner options
Explore your selling options
What's special
Turn-Key Investor Opportunity or First-Time Homebuyer Who Wants to Live Mortgage Free's DREAM!!! Downstairs Is a Fully Functioning AirBnB (Financials Provided Upon Request). AirBnB Being Sold with ALL FURNITURE, APPLIANCES, KITCHEN WARE, LINEN, BEDDING AND PROJECTOR TO REMAIN. Upstairs is Tenant Occupied by A Great Month-To-Month On Time Paying Tenant and Upstairs Unit Also Has a Walk-Up Finished Attic. Spacious backyard with deck and plenty of off-street parking.
Owner Currently Working On Transferable C or O good until 11/1/2029 Will Provide Prior To Closing.
Delayed Showings Tuesday, August 1st at 9am and Delayed Negotiations Friday, August 4th 2023 at 6pm. All Offers Due By Friday, August 4th 2023 at 12 Noon. NO SHOWINGS on Weekends or Monday 7/31 Due to AirBnB Guest.
Zillow last checked: 8 hours ago
Listing updated: October 09, 2023 at 04:03pm
Listed by:
Tysharda Johnson-Thomas 585-889-4663,
New 2 U Homes LLC
Bought with:
Niner Davis, 10301221264
Revolution Real Estate
Source: NYSAMLSs,MLS#: R1487281 Originating MLS: Rochester
Originating MLS: Rochester
Facts & features
Interior
Bedrooms & bathrooms
- Bedrooms: 4
- Bathrooms: 20
- Full bathrooms: 2
- 1/2 bathrooms: 18
Heating
- Electric, Gas, Forced Air
Appliances
- Included: Gas Water Heater
Features
- Attic
- Flooring: Hardwood, Varies, Vinyl
- Basement: Full
- Has fireplace: No
Interior area
- Total structure area: 2,308
- Total interior livable area: 2,308 sqft
Property
Parking
- Parking features: Paved, Two or More Spaces
Features
- Patio & porch: Deck
- Exterior features: Deck, Fence
- Fencing: Partial
Lot
- Size: 7,000 sqft
- Dimensions: 50 x 140
- Features: Near Public Transit, Residential Lot
Details
- Parcel number: 26140010763000010550000000
- Zoning description: Residential 2 Unit
- Special conditions: Standard
Construction
Type & style
- Home type: MultiFamily
- Architectural style: Duplex
- Property subtype: Duplex, Multi Family
Materials
- Block, Concrete, Wood Siding
- Roof: Asphalt
Condition
- Resale
- Year built: 1900
Utilities & green energy
- Sewer: Connected
- Water: Connected, Public
- Utilities for property: Cable Available, Sewer Connected, Water Connected
Community & neighborhood
Location
- Region: Rochester
- Subdivision: G A B L A
Other
Other facts
- Listing terms: Cash,Conventional
Price history
| Date | Event | Price |
|---|---|---|
| 9/25/2023 | Sold | $150,000+7.2%$65/sqft |
Source: | ||
| 8/11/2023 | Pending sale | $139,900$61/sqft |
Source: | ||
| 7/27/2023 | Listed for sale | $139,900+55.4%$61/sqft |
Source: | ||
| 9/28/2018 | Sold | $90,000$39/sqft |
Source: | ||
| 8/8/2018 | Pending sale | $90,000$39/sqft |
Source: RE/MAX Hometown Choice #R1123438 Report a problem | ||
Public tax history
| Year | Property taxes | Tax assessment |
|---|---|---|
| 2024 | -- | $150,000 +115.8% |
| 2023 | -- | $69,500 |
| 2022 | -- | $69,500 |
Find assessor info on the county website
Neighborhood: Beechwood
Nearby schools
GreatSchools rating
- 2/10School 33 AudubonGrades: PK-6Distance: 0.5 mi
- 4/10East Lower SchoolGrades: 6-8Distance: 0.4 mi
- 2/10East High SchoolGrades: 9-12Distance: 0.4 mi
Schools provided by the listing agent
- District: Rochester
Source: NYSAMLSs. This data may not be complete. We recommend contacting the local school district to confirm school assignments for this home.
