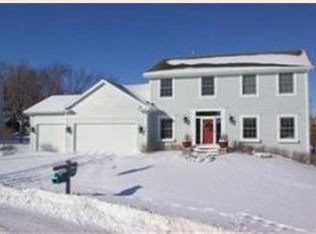Closed
$575,000
810 Fox Croft Cir SW, Rochester, MN 55902
4beds
2,941sqft
Single Family Residence
Built in 1993
0.3 Acres Lot
$563,400 Zestimate®
$196/sqft
$3,090 Estimated rent
Home value
$563,400
$535,000 - $592,000
$3,090/mo
Zestimate® history
Loading...
Owner options
Explore your selling options
What's special
Location! Location! Location! This marvelous custom-built home is located in one of Rochester's most sought-after neighborhoods. Enjoy the convenience of being close to downtown, the Mayo campuses, shopping, schools, restaurants, neighborhood parks, playgrounds, and tennis courts—all while being tucked into a park-like setting with a private, flat backyard with beautiful landscaping. This home has been lovingly cared for and updated by only two owners. Updates include: paneled doors, refinished solid oak hardwood floors, carpet, newer appliances, gas fireplace, HVAC and AC unit, 50-gallon water heater, roof, cement board siding, some windows, a large stamped-concrete patio and more. Step inside the charming two-story foyer. The main level features a spacious kitchen, a large dining area, and an office or den with French doors (which can be used as an extra bedroom). There’s also an additional front room that could be used as a second dining space, a sitting room, or another office. This sun-splashed home also includes a main-level laundry/mudroom with a large walk-in closet which provides generous storage space. The garage has extra space for a workshop or additional storage. Upstairs, you’ll find three bedrooms, including a super-sized owner's suite that includes two walk-in closets and a large deluxe bath with a soaking tub and separate shower—a private retreat designed for comfort and relaxation. The spacious lower level is finished and ready to be used as a family gathering space, guest area, or a large bedroom suite—providing the flexibility to design the home to fit your lifestyle. It includes a three-quarter bath, two closets, and a large mechanical room with an extra large storage area. This move-in-ready home is the one you’ve been waiting for!
Zillow last checked: 8 hours ago
Listing updated: January 23, 2026 at 07:40am
Listed by:
Sara Vix 507-990-1817,
Keller Williams Premier Realty
Bought with:
Michelle Kalina
Lakes Sotheby's International Realty
Source: NorthstarMLS as distributed by MLS GRID,MLS#: 6810427
Facts & features
Interior
Bedrooms & bathrooms
- Bedrooms: 4
- Bathrooms: 4
- Full bathrooms: 2
- 3/4 bathrooms: 1
- 1/2 bathrooms: 1
Bedroom
- Level: Upper
- Area: 294.67 Square Feet
- Dimensions: 11'4x26'
Bedroom 2
- Level: Upper
- Area: 139 Square Feet
- Dimensions: 12'x11'7
Bedroom 3
- Level: Upper
- Area: 113.31 Square Feet
- Dimensions: 9'3x12'3
Bedroom 4
- Level: Basement
- Area: 690 Square Feet
- Dimensions: 23'x30'
Dining room
- Level: Main
- Area: 114.58 Square Feet
- Dimensions: 12'6x9'2
Foyer
- Level: Main
- Area: 72 Square Feet
- Dimensions: 6'x12'
Informal dining room
- Level: Main
- Area: 117.75 Square Feet
- Dimensions: 9'x13'1
Kitchen
- Level: Main
- Area: 217.12 Square Feet
- Dimensions: 14'1x15'5
Laundry
- Level: Main
- Area: 64.17 Square Feet
- Dimensions: 5'10x11
Living room
- Level: Main
- Area: 270 Square Feet
- Dimensions: 15'x18'
Office
- Level: Main
- Area: 108 Square Feet
- Dimensions: 9'x12'
Storage
- Level: Basement
- Area: 341 Square Feet
- Dimensions: 11'x31'
Heating
- Forced Air, Fireplace(s)
Cooling
- Central Air
Appliances
- Included: Dishwasher, Disposal, Humidifier, Gas Water Heater, Microwave, Range, Refrigerator, Stainless Steel Appliance(s), Water Softener Owned
- Laundry: Electric Dryer Hookup, Laundry Room, Main Level, Sink, Washer Hookup
Features
- Basement: Daylight,Finished,Concrete,Partially Finished,Storage Space,Sump Basket,Tile Shower
- Number of fireplaces: 1
- Fireplace features: Gas, Living Room
Interior area
- Total structure area: 2,941
- Total interior livable area: 2,941 sqft
- Finished area above ground: 2,109
- Finished area below ground: 832
Property
Parking
- Total spaces: 2
- Parking features: Attached, Concrete, Electric, Garage Door Opener, Storage
- Attached garage spaces: 2
- Has uncovered spaces: Yes
- Details: Garage Dimensions (24x26x7x7)
Accessibility
- Accessibility features: None
Features
- Levels: Two
- Stories: 2
- Patio & porch: Patio
- Fencing: None
Lot
- Size: 0.30 Acres
- Dimensions: 87 x 124 x 135 x 118
- Features: Tree Coverage - Light
Details
- Foundation area: 1110
- Parcel number: 640431050460
- Zoning description: Residential-Single Family
Construction
Type & style
- Home type: SingleFamily
- Property subtype: Single Family Residence
Materials
- Roof: Age 8 Years or Less
Condition
- New construction: No
- Year built: 1993
Utilities & green energy
- Electric: Circuit Breakers, 150 Amp Service
- Gas: Natural Gas
- Sewer: City Sewer/Connected
- Water: City Water/Connected
Community & neighborhood
Location
- Region: Rochester
- Subdivision: Foxcroft West
HOA & financial
HOA
- Has HOA: No
Price history
| Date | Event | Price |
|---|---|---|
| 1/23/2026 | Sold | $575,000$196/sqft |
Source: | ||
| 12/19/2025 | Pending sale | $575,000$196/sqft |
Source: | ||
| 10/29/2025 | Listed for sale | $575,000-3.7%$196/sqft |
Source: | ||
| 10/28/2025 | Listing removed | $596,900$203/sqft |
Source: | ||
| 10/2/2025 | Price change | $596,900-0.4%$203/sqft |
Source: | ||
Public tax history
| Year | Property taxes | Tax assessment |
|---|---|---|
| 2024 | $5,770 | $455,500 -0.6% |
| 2023 | -- | $458,200 +10.4% |
| 2022 | $4,734 +16.8% | $414,900 +18.8% |
Find assessor info on the county website
Neighborhood: 55902
Nearby schools
GreatSchools rating
- 7/10Bamber Valley Elementary SchoolGrades: PK-5Distance: 1.5 mi
- 9/10Mayo Senior High SchoolGrades: 8-12Distance: 3.2 mi
- 5/10John Adams Middle SchoolGrades: 6-8Distance: 3.3 mi
Schools provided by the listing agent
- Elementary: Bamber Valley
- Middle: John Adams
- High: Mayo
Source: NorthstarMLS as distributed by MLS GRID. This data may not be complete. We recommend contacting the local school district to confirm school assignments for this home.
Get a cash offer in 3 minutes
Find out how much your home could sell for in as little as 3 minutes with a no-obligation cash offer.
Estimated market value
$563,400
