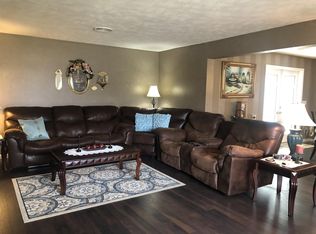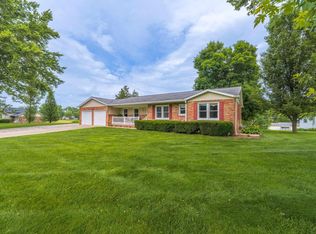Located on the North side of Lawrence County. Easy access to Bloomington/Crane. You will have to step inside this 3 Bedroom 2 Bath classic ranch home to see all it has to offer! Extremely clean, efficient and well maintained. Open-floor plan and the entire home has been completely updated. All appliances will be included. The neighbors are absolutely wonderful, and the house sits on a 1.18 Acre lot with chestnut, apple and persimmon trees. There is also a nice size outbuilding/cellar for additional storage.
This property is off market, which means it's not currently listed for sale or rent on Zillow. This may be different from what's available on other websites or public sources.


