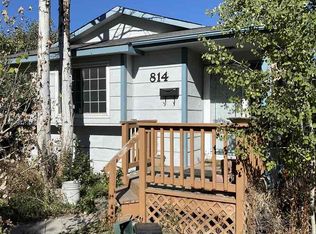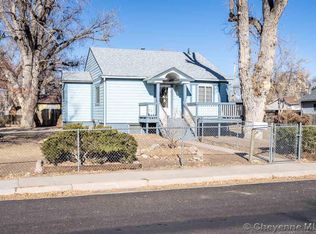Sold on 07/12/24
Price Unknown
810 E 6th St, Cheyenne, WY 82007
4beds
1,584sqft
City Residential, Residential
Built in 1923
5,227.2 Square Feet Lot
$262,200 Zestimate®
$--/sqft
$1,823 Estimated rent
Home value
$262,200
$246,000 - $278,000
$1,823/mo
Zestimate® history
Loading...
Owner options
Explore your selling options
What's special
Charming 4 Bedroom Ranch-Style Home Near Downtown Cheyenne! Welcome to your dream home! This delightful 4-bedroom, 2-bathroom Ranch-style residence is perfectly situated just minutes from the vibrant heart of downtown Cheyenne. Amenities include Updated LVT flooring, new carpet in basement bedrooms, back privacy fencing has been recently updated, and a detached Oversized 1 car garage with work area off of the back on the home with separate entrance. Schedule your showing today!
Zillow last checked: 8 hours ago
Listing updated: July 12, 2024 at 02:57pm
Listed by:
Justin Howell 307-631-8850,
#1 Properties
Bought with:
Stacey Gonzales
eXp Realty, LLC
Source: Cheyenne BOR,MLS#: 93623
Facts & features
Interior
Bedrooms & bathrooms
- Bedrooms: 4
- Bathrooms: 2
- Full bathrooms: 1
- 1/2 bathrooms: 1
- Main level bathrooms: 1
Primary bedroom
- Level: Main
- Area: 156
- Dimensions: 13 x 12
Bedroom 2
- Level: Main
- Area: 126
- Dimensions: 18 x 7
Bedroom 3
- Level: Basement
- Area: 121
- Dimensions: 11 x 11
Bedroom 4
- Level: Basement
- Area: 165
- Dimensions: 11 x 15
Bathroom 1
- Features: Full
- Level: Main
Bathroom 2
- Features: Half
- Level: Basement
Dining room
- Level: Main
- Area: 63
- Dimensions: 9 x 7
Kitchen
- Level: Main
- Area: 90
- Dimensions: 9 x 10
Living room
- Level: Main
- Area: 204
- Dimensions: 17 x 12
Basement
- Area: 720
Heating
- Forced Air, Natural Gas
Appliances
- Included: Dishwasher, Disposal, Range, Refrigerator
- Laundry: Main Level
Features
- Main Floor Primary
- Windows: Thermal Windows
- Basement: Partially Finished
Interior area
- Total structure area: 1,584
- Total interior livable area: 1,584 sqft
- Finished area above ground: 864
Property
Parking
- Total spaces: 1
- Parking features: 1 Car Detached
- Garage spaces: 1
Accessibility
- Accessibility features: None
Features
- Fencing: Back Yard
Lot
- Size: 5,227 sqft
- Dimensions: 5148
Details
- Parcel number: 13660522101200
- Special conditions: None of the Above
Construction
Type & style
- Home type: SingleFamily
- Architectural style: Ranch
- Property subtype: City Residential, Residential
Materials
- Vinyl Siding
- Foundation: Basement
- Roof: Composition/Asphalt
Condition
- New construction: No
- Year built: 1923
Utilities & green energy
- Electric: Black Hills Energy
- Gas: Black Hills Energy
- Sewer: City Sewer
- Water: Public
- Utilities for property: Cable Connected
Community & neighborhood
Location
- Region: Cheyenne
- Subdivision: City Of Cheyenne
Other
Other facts
- Listing agreement: N
- Listing terms: Cash,Conventional,FHA,VA Loan
Price history
| Date | Event | Price |
|---|---|---|
| 7/12/2024 | Sold | -- |
Source: | ||
| 6/19/2024 | Pending sale | $260,000$164/sqft |
Source: | ||
| 5/31/2024 | Listed for sale | $260,000+31.6%$164/sqft |
Source: | ||
| 3/1/2021 | Sold | -- |
Source: | ||
| 1/19/2021 | Pending sale | $197,500$125/sqft |
Source: #1 Properties #81068 | ||
Public tax history
| Year | Property taxes | Tax assessment |
|---|---|---|
| 2024 | $1,545 +3.4% | $21,846 +3.4% |
| 2023 | $1,494 +14.3% | $21,127 +16.7% |
| 2022 | $1,307 +9.5% | $18,103 +9.8% |
Find assessor info on the county website
Neighborhood: 82007
Nearby schools
GreatSchools rating
- 4/10Hebard Elementary SchoolGrades: PK-6Distance: 0.1 mi
- 2/10Johnson Junior High SchoolGrades: 7-8Distance: 1.6 mi
- 2/10South High SchoolGrades: 9-12Distance: 1.7 mi

