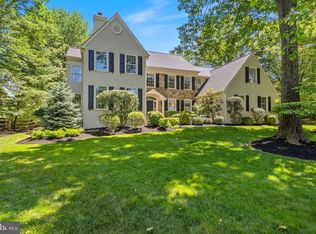Presenting for the first time, 810 Dresher Way, in the popular Treyburn neighborhood in Tredyffrin/Easttown School District. Located on a large flat lot that is fenced in throughout the backyard along with an amazing perennial garden and flowering trees allowing for a private backyard. This home is turn key with a beautifully updated kitchen including Sterling custom cabinets, new appliances, counter tops, backsplash and flooring. The kitchen opens up to a large family room with cathedral ceiling, wall of new windows and wood burning fireplace. The first floor has a study, living room and dining room with fresh paint and redone hardwood floors. The upstairs has four large bedrooms that include a new master bathroom with new floors, vanities, counter tops, shower and toilet room (2018) and two updated full bathrooms with new vanities, counter tops, hardware and tile flooring (2018). The finished basement has a powder room along with all new carpeting in the finished area of the basement. The unfinished basement provides plenty of storage space and a bonus stairway to the three car garage. The garage is equipped with perimeter wall shelving and fluorescent lighting throughout and new garage doors. A work bench, two garage door openers and epoxy coated floor, making it ideal for auto storage and work shop. The rear deck has been refurbished and includes a retractable awning allowing an additional room outside the house. Other upgrades include new hot water heater, sewer pump, all carpeting throughout entire home with upgraded padding, furnace 2015 and air conditioning 2008. Formerly a tree nursery, Treyburn is surrounded by beautiful mature trees and has a 1.4 mile walking trail throughout the neighborhood. Treyburn, although private and quite, is centrally located within just minutes of popular destinations throughout the Main Line, King of Prussia, Valley Forge and allows for easy access to all major roadways. Forbes Magazine has rated Tredyffrin/Easttown School District number one in the state of Pennsylvania. 2018-09-08
This property is off market, which means it's not currently listed for sale or rent on Zillow. This may be different from what's available on other websites or public sources.

