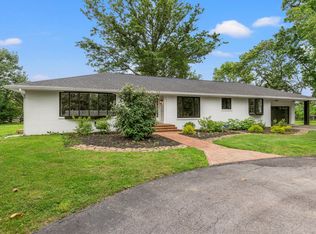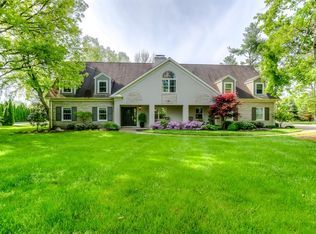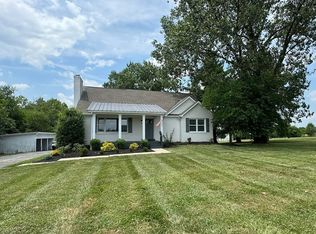Sold for $1,300,000
$1,300,000
810 Delong Rd, Lexington, KY 40515
4beds
5,990sqft
Single Family Residence
Built in 1964
7.5 Acres Lot
$-- Zestimate®
$217/sqft
$3,633 Estimated rent
Home value
Not available
Estimated sales range
Not available
$3,633/mo
Zestimate® history
Loading...
Owner options
Explore your selling options
What's special
Gorgeous, Southern Living style home located on 7.5 acres, surrounded by horse farms on popular Delong Road! First-level features include hardwood floors, formal living and dining rooms, kitchen open to a family room with large windows offering views of the farm, and a separate wing with 2 bedrooms and full bath. The second floor offers the spacious primary suite with multiple closets and bonus room, perfect for a home office or cozy upstairs den and an additional bedroom and full bath. The partially finished basement is perfect for an exercise room and recreation room! Outdoors you'll enjoy watching the sunset from your covered front porch or dinner on the back side porch or patio! Additional features include a 2-car side entry garage, professionally installed landscape lighting, invisible fencing covering approximately 4 acres, new roof, newer HVAC units, a 5-stall barn, and rear paddocks. Conveniently located with easy access to I-75 yet only a short drive down Richmond Road to downtown LEX!
Zillow last checked: 8 hours ago
Listing updated: August 28, 2025 at 11:40pm
Listed by:
Becky Reinhold 859-338-1838,
Bluegrass Sotheby's International Realty
Bought with:
Becky Reinhold, 181330
Bluegrass Sotheby's International Realty
Source: Imagine MLS,MLS#: 24000559
Facts & features
Interior
Bedrooms & bathrooms
- Bedrooms: 4
- Bathrooms: 4
- Full bathrooms: 3
- 1/2 bathrooms: 1
Primary bedroom
- Level: Second
Bedroom 1
- Level: Second
Bedroom 2
- Level: First
Bedroom 3
- Level: First
Bathroom 1
- Description: Full Bath
- Level: First
Bathroom 2
- Description: Full Bath
- Level: Second
Bathroom 3
- Description: Full Bath
- Level: Second
Bathroom 4
- Description: Half Bath
- Level: First
Bonus room
- Level: Second
Den
- Level: Lower
Dining room
- Level: First
Dining room
- Level: First
Family room
- Level: First
Family room
- Level: First
Foyer
- Level: First
Foyer
- Level: First
Living room
- Level: First
Living room
- Level: First
Heating
- Electric, Heat Pump
Cooling
- Electric
Appliances
- Included: Dishwasher, Microwave, Refrigerator, Range
Features
- Entrance Foyer, Eat-in Kitchen, Walk-In Closet(s)
- Flooring: Hardwood, Other, Tile
- Basement: Partially Finished
- Has fireplace: Yes
Interior area
- Total structure area: 5,990
- Total interior livable area: 5,990 sqft
- Finished area above ground: 5,340
- Finished area below ground: 650
Property
Parking
- Total spaces: 2
- Parking features: Attached Garage, Garage Faces Side
- Garage spaces: 2
Features
- Levels: Two
- Fencing: Wood
- Has view: Yes
- View description: Farm
Lot
- Size: 7.50 Acres
Details
- Additional structures: Barn(s)
- Parcel number: 21145200
- Horses can be raised: Yes
Construction
Type & style
- Home type: SingleFamily
- Property subtype: Single Family Residence
Materials
- Brick Veneer, Other
- Foundation: Block
- Roof: Composition,Shingle
Condition
- New construction: No
- Year built: 1964
Utilities & green energy
- Sewer: Septic Tank
- Water: Public
Community & neighborhood
Location
- Region: Lexington
- Subdivision: Rural
Price history
| Date | Event | Price |
|---|---|---|
| 4/30/2024 | Sold | $1,300,000-8.8%$217/sqft |
Source: | ||
| 2/24/2024 | Contingent | $1,425,000$238/sqft |
Source: | ||
| 1/9/2024 | Listed for sale | $1,425,000+68.6%$238/sqft |
Source: | ||
| 3/5/2015 | Sold | $845,000-5.6%$141/sqft |
Source: | ||
| 3/16/2014 | Price change | $895,000-3.2%$149/sqft |
Source: Justice Real Estate #1300153 Report a problem | ||
Public tax history
| Year | Property taxes | Tax assessment |
|---|---|---|
| 2023 | $10,929 +17.1% | $1,022,700 +21% |
| 2022 | $9,330 0% | $845,000 |
| 2021 | $9,330 | $845,000 |
Find assessor info on the county website
Neighborhood: 40515
Nearby schools
GreatSchools rating
- 6/10Squires Elementary SchoolGrades: PK-5Distance: 1 mi
- 9/10Edythe Jones Hayes Middle SchoolGrades: 6-8Distance: 1.7 mi
- 8/10Henry Clay High SchoolGrades: 9-12Distance: 3.3 mi
Schools provided by the listing agent
- Elementary: Squires
- Middle: Edythe J. Hayes
- High: Henry Clay
Source: Imagine MLS. This data may not be complete. We recommend contacting the local school district to confirm school assignments for this home.
Get pre-qualified for a loan
At Zillow Home Loans, we can pre-qualify you in as little as 5 minutes with no impact to your credit score.An equal housing lender. NMLS #10287.


