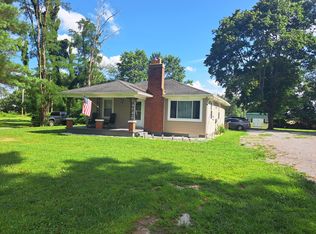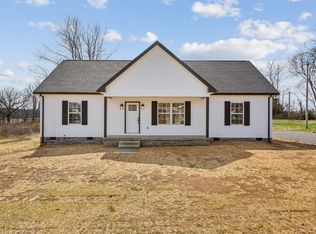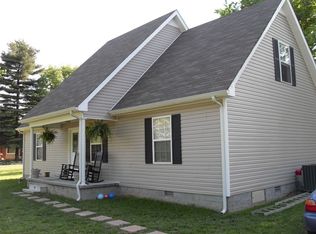Closed
$193,000
810 Days Rd, Lafayette, TN 37083
2beds
1,230sqft
Single Family Residence, Residential
Built in 1940
0.6 Acres Lot
$204,800 Zestimate®
$157/sqft
$1,362 Estimated rent
Home value
$204,800
$190,000 - $219,000
$1,362/mo
Zestimate® history
Loading...
Owner options
Explore your selling options
What's special
Home freshly painted throughout, come put your own personal touches and create "your" feel in this home! Just over 1 hour to Nashville, Murfreesboro and Cookeville! This home has an office or potential 3rd bedroom! Trane HVAC from 2018, new windows, newer siding, trim, gutters & Metal roof! Recent renovations include areas of new sub flooring and floor joists under bathroom, new flooring, new electric service and service panel, new front door. Paved driveway on large level lot! Restoration project pull behind camper on property can stay with acceptable offer!
Zillow last checked: 8 hours ago
Listing updated: August 04, 2023 at 11:58am
Listing Provided by:
Lynsey Sutton 615-497-4756,
Keys2Potential Real Estate & Design
Bought with:
Nonmls
Realtracs, Inc.
Nonmls
Realtracs, Inc.
Source: RealTracs MLS as distributed by MLS GRID,MLS#: 2493726
Facts & features
Interior
Bedrooms & bathrooms
- Bedrooms: 2
- Bathrooms: 1
- Full bathrooms: 1
- Main level bedrooms: 2
Bedroom 1
- Area: 140 Square Feet
- Dimensions: 10x14
Bedroom 2
- Area: 130 Square Feet
- Dimensions: 10x13
Kitchen
- Features: Eat-in Kitchen
- Level: Eat-in Kitchen
- Area: 150 Square Feet
- Dimensions: 10x15
Living room
- Area: 247 Square Feet
- Dimensions: 13x19
Heating
- Central
Cooling
- Central Air
Appliances
- Included: Refrigerator, Electric Oven, Cooktop
- Laundry: Utility Connection
Features
- Ceiling Fan(s), Storage, Walk-In Closet(s), Entrance Foyer, Primary Bedroom Main Floor, High Speed Internet
- Flooring: Laminate
- Basement: Crawl Space
- Has fireplace: No
Interior area
- Total structure area: 1,230
- Total interior livable area: 1,230 sqft
- Finished area above ground: 1,230
Property
Parking
- Parking features: Paved
Features
- Levels: One
- Stories: 1
- Patio & porch: Porch, Covered
Lot
- Size: 0.60 Acres
- Dimensions: 130M x 210M
- Features: Level
Details
- Parcel number: 059F C 03000 000
- Special conditions: Standard
Construction
Type & style
- Home type: SingleFamily
- Architectural style: Ranch
- Property subtype: Single Family Residence, Residential
Materials
- Vinyl Siding
- Roof: Metal
Condition
- New construction: No
- Year built: 1940
Utilities & green energy
- Sewer: Public Sewer
- Water: Public
- Utilities for property: Water Available, Cable Connected
Green energy
- Energy efficient items: Windows
Community & neighborhood
Security
- Security features: Smoke Detector(s)
Location
- Region: Lafayette
- Subdivision: None
Price history
| Date | Event | Price |
|---|---|---|
| 5/26/2023 | Sold | $193,000-3.9%$157/sqft |
Source: | ||
| 4/21/2023 | Contingent | $200,900$163/sqft |
Source: | ||
| 4/13/2023 | Price change | $200,900-2.4%$163/sqft |
Source: | ||
| 3/28/2023 | Price change | $205,900-1.9%$167/sqft |
Source: | ||
| 3/21/2023 | Price change | $209,900-2.4%$171/sqft |
Source: | ||
Public tax history
| Year | Property taxes | Tax assessment |
|---|---|---|
| 2025 | $578 +4% | $26,600 |
| 2024 | $556 +11.2% | $26,600 |
| 2023 | $500 +3.1% | $26,600 +72.7% |
Find assessor info on the county website
Neighborhood: 37083
Nearby schools
GreatSchools rating
- NAFairlane Elementary SchoolGrades: PK-1Distance: 1.6 mi
- 5/10Macon County Junior High SchoolGrades: 6-8Distance: 1.3 mi
- 6/10Macon County High SchoolGrades: 9-12Distance: 1.2 mi
Schools provided by the listing agent
- Elementary: Fairlane Elementary
- Middle: Macon County Junior High School
- High: Macon County High School
Source: RealTracs MLS as distributed by MLS GRID. This data may not be complete. We recommend contacting the local school district to confirm school assignments for this home.
Get pre-qualified for a loan
At Zillow Home Loans, we can pre-qualify you in as little as 5 minutes with no impact to your credit score.An equal housing lender. NMLS #10287.


