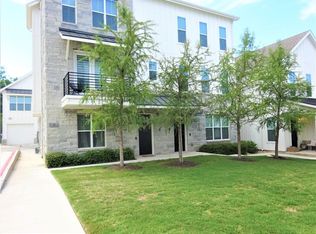Welcome to 810 Cottage Bank Trail, a modern-built single-family home nestled in the sought-after Searlight Village neighborhood. This bright, open-layout residence boasts 3 bedrooms, 2 baths, and approximately 1,272sq ft of thoughtfully designed living space. Step inside to discover soaring ceilings that flood the space with natural light, complemented by a harmonious blend of tile, hardwood, and carpet flooring that enhances both style and comfort . The heart of the home features a spacious living area seamlessly flowing into a chef-ready kitchen equipped with 42-inch cabinets, quartz countertops, and stainless appliances perfect for cooking and entertaining. The primary suite offers a peaceful sanctuary complete with an ensuite bathroom, while the additional two bedrooms share a full bath. Both bathrooms are appointed with modern fixtures and luxury finishes. Unwind or entertain in your private backyard, ideal for weekend BBQs or morning coffee. Located just minutes from South 1st Street, Congress Avenue, and the Slaughter Creek trails, this home offers easy access to shopping, dining, and local outdoor activities. Commuters will appreciate the quick connections to MoPac, I?35, and Toll 130.
Condo for rent
$2,199/mo
810 Cottage Bank Trl #13, Austin, TX 78748
3beds
1,285sqft
Price may not include required fees and charges.
Condo
Available Mon Aug 11 2025
Cats, dogs OK
Central air
Electric dryer hookup laundry
4 Attached garage spaces parking
Natural gas, central
What's special
Modern fixturesPrivate backyardLuxury finishesStainless appliancesQuartz countertopsSoaring ceilingsEnsuite bathroom
- 3 days
- on Zillow |
- -- |
- -- |
Travel times
Looking to buy when your lease ends?
See how you can grow your down payment with up to a 6% match & 4.15% APY.
Facts & features
Interior
Bedrooms & bathrooms
- Bedrooms: 3
- Bathrooms: 2
- Full bathrooms: 2
Heating
- Natural Gas, Central
Cooling
- Central Air
Appliances
- Included: Dishwasher, Oven, WD Hookup
- Laundry: Electric Dryer Hookup, Hookups, Laundry Room, Main Level, Washer Hookup
Features
- Electric Dryer Hookup, High Ceilings, In-Law Floorplan, Kitchen Island, No Interior Steps, Open Floorplan, Pantry, Primary Bedroom on Main, WD Hookup, Walk-In Closet(s), Washer Hookup
- Flooring: Carpet, Tile, Wood
Interior area
- Total interior livable area: 1,285 sqft
Property
Parking
- Total spaces: 4
- Parking features: Attached, Driveway, Covered
- Has attached garage: Yes
- Details: Contact manager
Features
- Stories: 1
- Exterior features: Contact manager
- Has view: Yes
- View description: Contact manager
Details
- Parcel number: 854582
Construction
Type & style
- Home type: Condo
- Property subtype: Condo
Materials
- Roof: Composition
Condition
- Year built: 2017
Building
Management
- Pets allowed: Yes
Community & HOA
Location
- Region: Austin
Financial & listing details
- Lease term: 12 Months
Price history
| Date | Event | Price |
|---|---|---|
| 7/16/2025 | Listed for rent | $2,199$2/sqft |
Source: Unlock MLS #6793314 | ||
![[object Object]](https://photos.zillowstatic.com/fp/25b00ae67593a11bbd68d010ee2ae8f9-p_i.jpg)
