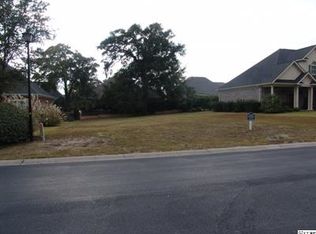This exquisite dream home located on a corner lot is artistically landscaped with tranquil outdoor lighting and irrigation system, maintenance free gutters, downspout extensions and fenced back yard with covered patio perfect for summer evening entertainment or quiet enjoyment. This gated community is a short walk to the North Myrtle Beach coastline, world class dining, the Atlantic Intracoastal Waterway and a rich, vibrant lifestyle. The gleaming Braziilian Cherry Hardwood Floors of this 5 Bedroom, 5.1 bath home perfectly complements the beautifully detailed tiled kitchen and baths, the fluted Crown Molding, Baseboards, Coffered Ceilings, and 2 Fireplaces. Open kitchen with "Gourmet Stainless Steel Appliances", Commercial Gas range, Majestic Cabinetry, Granite Countertops, Walk-In Pantry, Built-in Kitchen Desk area. Frist Floor Luxury Master Bedroom/ Bathroom Suite. Custom walk-in closet, jetted Soaking Tub, Double Sink, All-glass enclosure jetted shower with oil Rubbed bronze fixtures. Enclosed toilet in its own nook, for added privacy. Tray Ceilings including crown molding with perimeter lighting and dimmer. 2nd Master Suite upstairs. Stylish 15x16 media room Built-in surround sound, kitchenette and custom storage for all your systems. 2.5 Car garage with built-in cabinets, refrigerator. There are many more details to this home and amenity center. Please request your agent to send you the feature sheet.
This property is off market, which means it's not currently listed for sale or rent on Zillow. This may be different from what's available on other websites or public sources.

