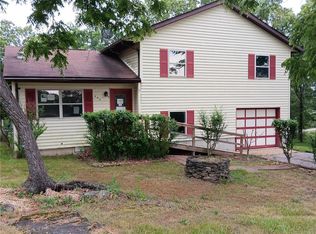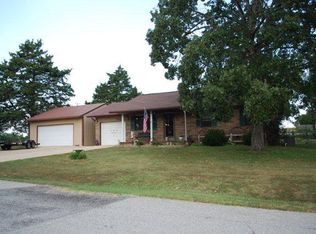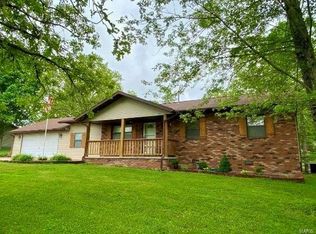Nice, updated split level home situated on a nice half acre lot. Home has newer flooring, spacious living areas, plenty of storage room, and 1 car attached garage with additional storage. Still in the city limits but in a quiet, family friendly neighborhood, make this home a real charmer ready for you family touches. Great starter home or rental opportunity.
This property is off market, which means it's not currently listed for sale or rent on Zillow. This may be different from what's available on other websites or public sources.



