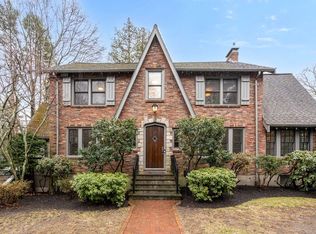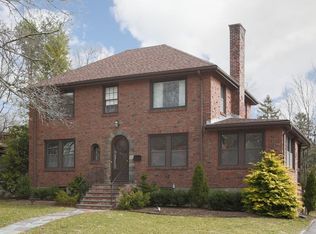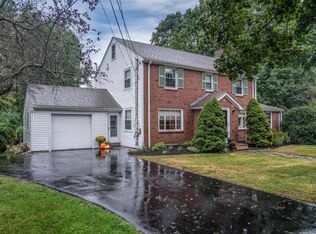Located in desirable Waban, this pristine Tudor offers charming original details along with modern day amenities. The first floor features a foyer with French doors, a spacious living room with fireplace, an office and heated garden room and dining room. A recently updated kitchen opens to a vast family room with abundant natural light, built-ins, bar and radiant floor heating. Three bedrooms are located on the second floor with a recently added master bath that includes a separate soaking tub and laundry. The finished lower level provides bamboo flooring, direct access to an oversized 2 car garage, a large fourth bedroom with en-suite bathroom, and ample storage space. The grounds are meticulously maintained. Close proximity to 95, the Mass Pike and MBTA green line.
This property is off market, which means it's not currently listed for sale or rent on Zillow. This may be different from what's available on other websites or public sources.


