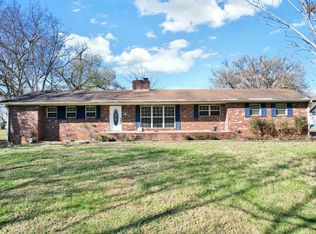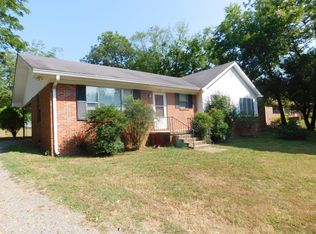Sold for $255,000 on 08/08/25
$255,000
810 Cedar Springs Rd, Athens, TN 37303
3beds
1,232sqft
Single Family Residence, Residential
Built in 1960
0.43 Acres Lot
$255,600 Zestimate®
$207/sqft
$1,408 Estimated rent
Home value
$255,600
$189,000 - $345,000
$1,408/mo
Zestimate® history
Loading...
Owner options
Explore your selling options
What's special
Welcome to this beautifully updated 3-bedroom, 2-bathroom home offering the perfect blend of style, comfort, and functionality. Located in a highly convenient area close to shopping, dining, and schools, this home is ideal for families, professionals, or anyone looking for modern living in a prime location.
Step inside to an open floor plan that creates a bright and airy atmosphere, perfect for entertaining or everyday living. The spacious living area flows seamlessly into the dining space and updated kitchen, which features sleek countertops, new cabinetry, and stainless steel appliances.
The home boasts three generously sized bedrooms, including a primary suite with a private bath. Both bathrooms have been fully renovated with contemporary fixtures and finishes.
Additional features include a covered carport for convenient parking, stylish flooring throughout, and fresh paint inside and out.
Don't miss your chance to own this move-in ready gem in a fantastic location!
Zillow last checked: 8 hours ago
Listing updated: August 13, 2025 at 06:36am
Listed by:
Gabe Cartwright 423-716-3922,
Century 21 1st Choice REALTORS
Bought with:
Heather Jaramillo, 353402
Crye-Leike REALTORS - Athens
Source: RCAR,MLS#: 20252478
Facts & features
Interior
Bedrooms & bathrooms
- Bedrooms: 3
- Bathrooms: 2
- Full bathrooms: 2
Heating
- Central
Cooling
- Central Air
Appliances
- Included: Dishwasher, Disposal, Electric Range, Microwave
- Laundry: Main Level
Features
- Master Downstairs, Open Floorplan, Kitchen Island, Granite Counters
- Flooring: Vinyl
- Windows: Vinyl Frames
- Basement: Crawl Space
- Has fireplace: No
Interior area
- Total structure area: 1,232
- Total interior livable area: 1,232 sqft
- Finished area above ground: 1,232
- Finished area below ground: 0
Property
Parking
- Total spaces: 2
- Parking features: Driveway
- Carport spaces: 2
- Has uncovered spaces: Yes
Features
- Levels: One
- Stories: 1
- Patio & porch: Front Porch
- Exterior features: Rain Gutters
- Pool features: None
Lot
- Size: 0.43 Acres
- Features: Sloped
Details
- Additional structures: None
- Parcel number: 065f B 08600 000
- Special conditions: Standard
Construction
Type & style
- Home type: SingleFamily
- Architectural style: Ranch
- Property subtype: Single Family Residence, Residential
Materials
- Vinyl Siding
- Foundation: Block
- Roof: Shingle
Condition
- Updated/Remodeled
- New construction: No
- Year built: 1960
Utilities & green energy
- Sewer: Public Sewer
- Water: Public
- Utilities for property: Water Connected, Sewer Connected, Electricity Connected
Community & neighborhood
Community
- Community features: None
Location
- Region: Athens
Other
Other facts
- Listing terms: Cash,Conventional,FHA,VA Loan
- Road surface type: Asphalt
Price history
| Date | Event | Price |
|---|---|---|
| 8/8/2025 | Sold | $255,000+2%$207/sqft |
Source: | ||
| 6/8/2025 | Pending sale | $249,900$203/sqft |
Source: | ||
| 6/2/2025 | Listed for sale | $249,900+354.4%$203/sqft |
Source: | ||
| 11/8/2024 | Sold | $55,000+266.7%$45/sqft |
Source: | ||
| 8/10/2015 | Sold | $15,000-60.5%$12/sqft |
Source: Public Record Report a problem | ||
Public tax history
| Year | Property taxes | Tax assessment |
|---|---|---|
| 2024 | $686 | $32,825 |
| 2023 | $686 +25.1% | $32,825 +73.2% |
| 2022 | $549 | $18,950 |
Find assessor info on the county website
Neighborhood: 37303
Nearby schools
GreatSchools rating
- NACity Park Elementary SchoolGrades: PK-2Distance: 0.4 mi
- 5/10Athens City Middle SchoolGrades: 6-8Distance: 0.4 mi
- NAWestside Elementary SchoolGrades: 3-5Distance: 1.1 mi
Schools provided by the listing agent
- Elementary: City Park School
- Middle: Athens Jr High
- High: McMinn County
Source: RCAR. This data may not be complete. We recommend contacting the local school district to confirm school assignments for this home.

Get pre-qualified for a loan
At Zillow Home Loans, we can pre-qualify you in as little as 5 minutes with no impact to your credit score.An equal housing lender. NMLS #10287.

