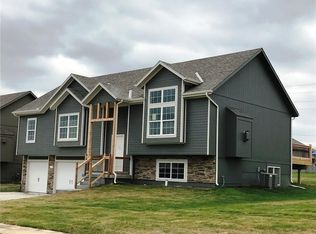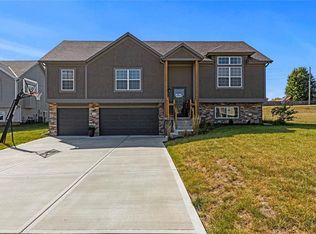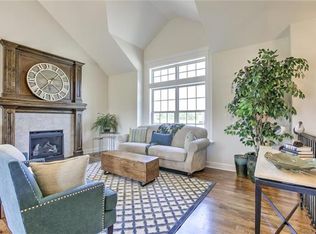Sold
Price Unknown
810 Cedar Ridge Dr, Raymore, MO 64083
4beds
2,537sqft
Single Family Residence
Built in 2019
9,244 Square Feet Lot
$401,800 Zestimate®
$--/sqft
$2,632 Estimated rent
Home value
$401,800
$346,000 - $470,000
$2,632/mo
Zestimate® history
Loading...
Owner options
Explore your selling options
What's special
Take this opportunity to view this beautiful, nearly New home in the Brookside subdivision! Home is lovely and so well maintained. Home has a Big, Bright, open floor plan. New carpet on stairs, new flooring, vaulted ceilings with newly added exposed wood beams. Kitchen is open concept with granite countertops, stainless steel appliances, and a large, walk-in corner pantry. Large dining area with sliding door opening out to back deck overlooking the LARGE yard. Living room has fireplace & Big windows letting in a ton of natural light. Hallway leads to primary suite with large walk-in closet, vaulted ceiling & a luxury Bathroom which includes title flooring, double vanity, large shower and a Huge soaking tub. Laundry room is conveniently located by the primary bedroom offering a ton of storage. The Lower
level was recently renovated, has a big open concept and has a dream of a full bathroom, which includes a massive walk-in shower with multiple shower heads giving you the ultimate shower experience. There is also an easy accessible drop zone/boot bench area at the entry to the 3 car garage. Home has a large, flat driveway and was built in 2019. This home needs nothing done, except to move in.
Zillow last checked: 8 hours ago
Listing updated: August 19, 2024 at 01:19pm
Listing Provided by:
Tori Richman 816-401-1849,
Keller Williams Southland
Bought with:
Jennifer Gant, 00244857
HomeSmart Legacy
Source: Heartland MLS as distributed by MLS GRID,MLS#: 2472399
Facts & features
Interior
Bedrooms & bathrooms
- Bedrooms: 4
- Bathrooms: 3
- Full bathrooms: 3
Primary bedroom
- Features: Walk-In Closet(s)
Bedroom 2
- Features: Carpet
Bedroom 3
- Features: Carpet
Bedroom 4
- Features: Carpet
Primary bathroom
- Features: Ceramic Tiles, Double Vanity, Separate Shower And Tub
Bathroom 2
- Features: Ceramic Tiles
Bathroom 3
- Features: Ceramic Tiles
Dining room
- Features: Wood Floor
Family room
- Features: Carpet
Great room
- Features: Carpet, Fireplace
- Level: First
Kitchen
- Features: Granite Counters, Kitchen Island, Pantry, Wood Floor
Laundry
- Features: Ceramic Tiles
Heating
- Forced Air
Cooling
- Electric
Appliances
- Included: Cooktop, Dishwasher, Disposal, Microwave, Stainless Steel Appliance(s)
- Laundry: Bedroom Level, Main Level
Features
- Kitchen Island, Pantry, Vaulted Ceiling(s), Walk-In Closet(s)
- Flooring: Carpet, Wood
- Basement: Basement BR,Daylight,Finished,Garage Entrance
- Number of fireplaces: 1
- Fireplace features: Gas, Great Room
Interior area
- Total structure area: 2,537
- Total interior livable area: 2,537 sqft
- Finished area above ground: 1,518
- Finished area below ground: 1,019
Property
Parking
- Total spaces: 3
- Parking features: Attached
- Attached garage spaces: 3
Lot
- Size: 9,244 sqft
- Features: Adjoin Greenspace, City Limits, Level
Details
- Parcel number: 2326270
Construction
Type & style
- Home type: SingleFamily
- Architectural style: Traditional
- Property subtype: Single Family Residence
Materials
- Stone Trim
- Roof: Composition
Condition
- Year built: 2019
Details
- Builder name: Brookside Builders
Utilities & green energy
- Sewer: Public Sewer
- Water: City/Public - Verify
Community & neighborhood
Location
- Region: Raymore
- Subdivision: Brookside
HOA & financial
HOA
- Has HOA: Yes
- Amenities included: Pool, Trail(s)
- Association name: Brookside
Other
Other facts
- Listing terms: Cash,Conventional,FHA,VA Loan
- Ownership: Private
Price history
| Date | Event | Price |
|---|---|---|
| 8/19/2024 | Sold | -- |
Source: | ||
| 8/3/2024 | Pending sale | $384,000$151/sqft |
Source: | ||
| 5/31/2024 | Listed for sale | $384,000+18.2%$151/sqft |
Source: | ||
| 4/1/2021 | Sold | -- |
Source: | ||
| 3/4/2021 | Pending sale | $325,000$128/sqft |
Source: | ||
Public tax history
| Year | Property taxes | Tax assessment |
|---|---|---|
| 2025 | $3,925 +11.2% | $48,630 +12.1% |
| 2024 | $3,530 +0.1% | $43,380 |
| 2023 | $3,526 +10.9% | $43,380 +11.7% |
Find assessor info on the county website
Neighborhood: 64083
Nearby schools
GreatSchools rating
- 4/10Stonegate Elementary SchoolGrades: K-5Distance: 0.2 mi
- 4/10Raymore-Peculiar South Middle SchoolGrades: 6-8Distance: 3.2 mi
- 6/10Raymore-Peculiar Sr. High SchoolGrades: 9-12Distance: 3.5 mi
Get a cash offer in 3 minutes
Find out how much your home could sell for in as little as 3 minutes with a no-obligation cash offer.
Estimated market value$401,800
Get a cash offer in 3 minutes
Find out how much your home could sell for in as little as 3 minutes with a no-obligation cash offer.
Estimated market value
$401,800


