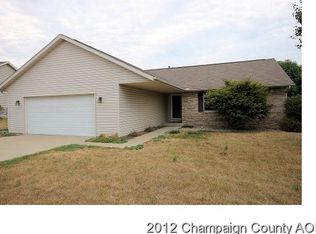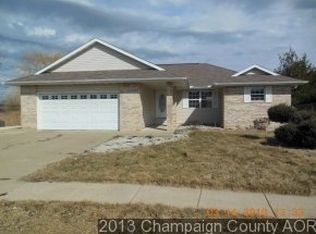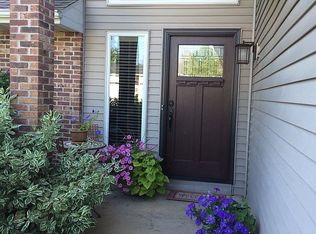Closed
$283,000
810 Cedar Ridge Ct, Mahomet, IL 61853
3beds
1,694sqft
Single Family Residence
Built in 1998
-- sqft lot
$293,200 Zestimate®
$167/sqft
$1,950 Estimated rent
Home value
$293,200
$261,000 - $328,000
$1,950/mo
Zestimate® history
Loading...
Owner options
Explore your selling options
What's special
Welcome to 810 Cedar Ct, ideally located just two blocks from Mahomet-Seymour High School. With updated kitchen and baths, this home offers both style and convenience. Step inside to discover a spacious living room featuring hardwood flooring and open floorplan. Downstairs you'll find a large family room featuring a cozy gas fireplace, perfect for gatherings or relaxing evenings. The interior shines with new paint, new carpet in the bedrooms and family room, and natural light floods each room, enhancing the home's inviting ambiance. The main living area features hardwood floors, including the living room, dining room, and kitchen, adding a touch of elegance. Outdoors, you'll enjoy a wonderful space for entertaining or relaxing, surrounded by a fenced yard. This home includes a two-car garage, three comfortable bedrooms, and two full baths, making it perfect for both family living and entertaining. Don't miss this opportunity to make this beautiful, move-in-ready home yours!
Zillow last checked: 8 hours ago
Listing updated: January 24, 2025 at 02:08pm
Listing courtesy of:
Michael Hogue, ABR,e-PRO,GRI 217-841-8486,
RE/MAX REALTY ASSOCIATES-CHA
Bought with:
Andre Peloquin
@properties Christie's International Real Estate
Source: MRED as distributed by MLS GRID,MLS#: 12202822
Facts & features
Interior
Bedrooms & bathrooms
- Bedrooms: 3
- Bathrooms: 2
- Full bathrooms: 2
Primary bedroom
- Features: Flooring (Carpet)
- Level: Second
- Area: 176 Square Feet
- Dimensions: 16X11
Bedroom 2
- Features: Flooring (Carpet)
- Level: Second
- Area: 176 Square Feet
- Dimensions: 11X16
Bedroom 3
- Features: Flooring (Carpet)
- Level: Second
- Area: 132 Square Feet
- Dimensions: 11X12
Dining room
- Features: Flooring (Hardwood)
- Level: Main
- Area: 99 Square Feet
- Dimensions: 9X11
Family room
- Features: Flooring (Carpet)
- Level: Lower
- Area: 399 Square Feet
- Dimensions: 19X21
Kitchen
- Features: Kitchen (Island, Updated Kitchen), Flooring (Hardwood)
- Level: Main
- Area: 132 Square Feet
- Dimensions: 12X11
Laundry
- Level: Lower
- Area: 70 Square Feet
- Dimensions: 7X10
Living room
- Features: Flooring (Hardwood)
- Level: Main
- Area: 252 Square Feet
- Dimensions: 12X21
Heating
- Natural Gas, Forced Air
Cooling
- Central Air
Appliances
- Included: Range, Microwave, Dishwasher, Refrigerator, Washer, Dryer
Features
- Basement: None
- Number of fireplaces: 1
- Fireplace features: Gas Log, Family Room
Interior area
- Total structure area: 1,694
- Total interior livable area: 1,694 sqft
- Finished area below ground: 0
Property
Parking
- Total spaces: 2
- Parking features: Concrete, Garage Door Opener, On Site, Garage Owned, Attached, Garage
- Attached garage spaces: 2
- Has uncovered spaces: Yes
Accessibility
- Accessibility features: No Disability Access
Features
- Levels: Tri-Level
- Patio & porch: Deck, Porch
Lot
- Dimensions: 70X146X119X98
Details
- Additional structures: Shed(s)
- Parcel number: 151309403022
- Special conditions: None
Construction
Type & style
- Home type: SingleFamily
- Property subtype: Single Family Residence
Materials
- Vinyl Siding, Brick
Condition
- New construction: No
- Year built: 1998
Utilities & green energy
- Sewer: Public Sewer
- Water: Public
Community & neighborhood
Location
- Region: Mahomet
Other
Other facts
- Listing terms: Cash
- Ownership: Fee Simple
Price history
| Date | Event | Price |
|---|---|---|
| 1/24/2025 | Sold | $283,000-3.7%$167/sqft |
Source: | ||
| 12/8/2024 | Contingent | $294,000$174/sqft |
Source: | ||
| 12/4/2024 | Price change | $294,000-1.8%$174/sqft |
Source: | ||
| 11/18/2024 | Price change | $299,400-0.2%$177/sqft |
Source: | ||
| 11/6/2024 | Listed for sale | $299,900+15.3%$177/sqft |
Source: | ||
Public tax history
| Year | Property taxes | Tax assessment |
|---|---|---|
| 2024 | $5,697 +8.7% | $79,450 +10% |
| 2023 | $5,242 +8.1% | $72,230 +8.5% |
| 2022 | $4,848 +5.7% | $66,570 +5.8% |
Find assessor info on the county website
Neighborhood: 61853
Nearby schools
GreatSchools rating
- 7/10Lincoln Trail Elementary SchoolGrades: 3-5Distance: 0.6 mi
- 9/10Mahomet-Seymour Jr High SchoolGrades: 6-8Distance: 0.5 mi
- 8/10Mahomet-Seymour High SchoolGrades: 9-12Distance: 0.2 mi
Schools provided by the listing agent
- District: 3
Source: MRED as distributed by MLS GRID. This data may not be complete. We recommend contacting the local school district to confirm school assignments for this home.

Get pre-qualified for a loan
At Zillow Home Loans, we can pre-qualify you in as little as 5 minutes with no impact to your credit score.An equal housing lender. NMLS #10287.


