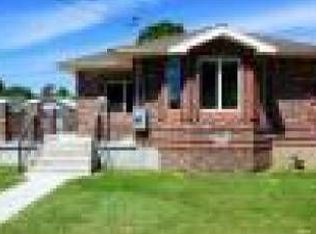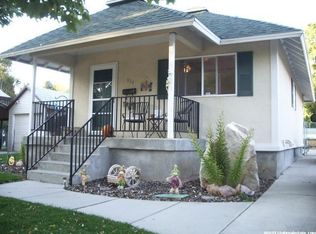SCHEDULE A SHOWING ONLINE AT: showmojo.com/lh/ecd41ed0ac Small Dogs welcome so NO CATS. This home is above a small quite office space that is not used very much. You have lots of privacy and it so quite. So much light from the many new windows. Park across the street. You can see the mountains Ben Lomond Peak from one window and Mt. Ogden from the other. Need a garage? There is a garage for an extra fee. We use showmojo to schedule showings of this property. It is fast and easy. Please go to https showmojo.com/l/1433c810a8 to set up your showing.
This property is off market, which means it's not currently listed for sale or rent on Zillow. This may be different from what's available on other websites or public sources.

