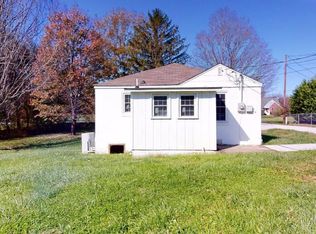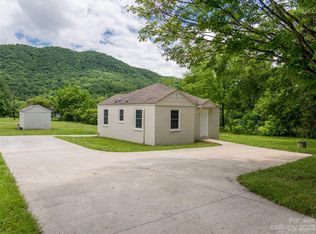Closed
$400,000
810 Cane Creek Rd, Fletcher, NC 28732
2beds
1,526sqft
Single Family Residence
Built in 1970
1 Acres Lot
$412,200 Zestimate®
$262/sqft
$2,547 Estimated rent
Home value
$412,200
$392,000 - $433,000
$2,547/mo
Zestimate® history
Loading...
Owner options
Explore your selling options
What's special
Nestled in the picturesque Cane Creek Valley, 810 Cane Creek offers a serene escape with a captivating mountain view from the patio. The garden spot yields an abundance of vegetables, thanks to the phenomenal soil. The outbuilding, an oasis for projects, is insulated with power, and plenty of space for hobbies. In addition, storage surprises abound throughout, including the garage, a treasure trove of extra space. Don’t be fooled by the sq footage as the kitchen boasts an abundance of counter space, allowing effortless cooking together. The enduring beauty of the hardwood floors adds to the allure of this well-built, one-level rancher with two bedrooms, two baths, and a cozy family room in the partially-finished basement. The rustic charm of the countryside is blissfully juxtaposed with convenience; restaurants and stores are a mere 15-minute drive away.
Zillow last checked: 8 hours ago
Listing updated: January 30, 2024 at 10:18am
Listing Provided by:
William Coin william.coin@allentate.com,
Howard Hanna Beverly-Hanks Biltmore Avenue,
Scott Mills,
Howard Hanna Beverly-Hanks Biltmore Avenue
Bought with:
Jesse Shepherd
Howard Hanna Beverly-Hanks
Source: Canopy MLS as distributed by MLS GRID,MLS#: 4089325
Facts & features
Interior
Bedrooms & bathrooms
- Bedrooms: 2
- Bathrooms: 2
- Full bathrooms: 2
- Main level bedrooms: 2
Bedroom s
- Level: Main
Bedroom s
- Level: Main
Bedroom s
- Level: Main
Bedroom s
- Level: Main
Bathroom full
- Level: Main
Bathroom full
- Level: Basement
Bathroom full
- Level: Main
Bathroom full
- Level: Basement
Dining room
- Level: Main
Dining room
- Level: Main
Family room
- Level: Basement
Family room
- Level: Basement
Kitchen
- Level: Main
Kitchen
- Level: Main
Laundry
- Level: Main
Laundry
- Level: Main
Heating
- Electric, Heat Pump
Cooling
- Heat Pump
Appliances
- Included: Dishwasher, Dryer, Electric Cooktop, Electric Oven, Microwave, Refrigerator, Washer, Washer/Dryer
- Laundry: In Kitchen
Features
- Attic Other, Storage
- Flooring: Tile, Vinyl, Wood
- Windows: Insulated Windows
- Basement: Partially Finished,Walk-Out Access
- Attic: Other
- Fireplace features: Family Room, Wood Burning
Interior area
- Total structure area: 1,072
- Total interior livable area: 1,526 sqft
- Finished area above ground: 1,072
- Finished area below ground: 454
Property
Parking
- Total spaces: 1
- Parking features: Driveway, Attached Garage
- Attached garage spaces: 1
- Has uncovered spaces: Yes
Accessibility
- Accessibility features: Two or More Access Exits
Features
- Levels: One
- Stories: 1
- Patio & porch: Covered, Patio, Porch, Side Porch
- Exterior features: Other - See Remarks
- Fencing: Back Yard,Chain Link,Wood
- Has view: Yes
- View description: Mountain(s)
- Waterfront features: None
Lot
- Size: 1 Acres
- Features: Level, Private, Wooded, Views
Details
- Additional structures: Workshop
- Parcel number: 966369765000000
- Zoning: RLD
- Special conditions: Standard
- Other equipment: Generator Hookup
Construction
Type & style
- Home type: SingleFamily
- Architectural style: Ranch
- Property subtype: Single Family Residence
Materials
- Brick Partial, Hardboard Siding
- Foundation: Other - See Remarks
- Roof: Composition
Condition
- New construction: No
- Year built: 1970
Utilities & green energy
- Sewer: Septic Installed
- Water: Well
- Utilities for property: Cable Connected, Wired Internet Available
Community & neighborhood
Security
- Security features: Carbon Monoxide Detector(s), Smoke Detector(s)
Location
- Region: Fletcher
- Subdivision: None
Other
Other facts
- Listing terms: Cash,Conventional
- Road surface type: Gravel
Price history
| Date | Event | Price |
|---|---|---|
| 1/29/2024 | Sold | $400,000+0%$262/sqft |
Source: | ||
| 12/22/2023 | Pending sale | $399,900$262/sqft |
Source: | ||
| 11/21/2023 | Listed for sale | $399,900+122.2%$262/sqft |
Source: | ||
| 12/28/2017 | Sold | $180,000$118/sqft |
Source: | ||
Public tax history
| Year | Property taxes | Tax assessment |
|---|---|---|
| 2025 | $1,806 +5.3% | $280,100 +0.6% |
| 2024 | $1,714 +3.3% | $278,500 |
| 2023 | $1,660 +1.7% | $278,500 |
Find assessor info on the county website
Neighborhood: 28732
Nearby schools
GreatSchools rating
- 5/10Glen Arden ElementaryGrades: PK-4Distance: 1.7 mi
- 7/10Cane Creek MiddleGrades: 6-8Distance: 2.6 mi
- 7/10T C Roberson HighGrades: PK,9-12Distance: 4.1 mi
Schools provided by the listing agent
- Elementary: Glen Arden/Koontz
- Middle: Cane Creek
- High: T.C. Roberson
Source: Canopy MLS as distributed by MLS GRID. This data may not be complete. We recommend contacting the local school district to confirm school assignments for this home.
Get a cash offer in 3 minutes
Find out how much your home could sell for in as little as 3 minutes with a no-obligation cash offer.
Estimated market value
$412,200
Get a cash offer in 3 minutes
Find out how much your home could sell for in as little as 3 minutes with a no-obligation cash offer.
Estimated market value
$412,200

