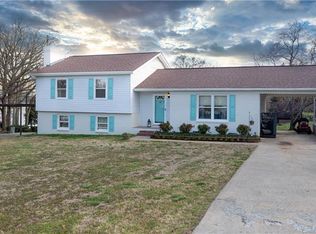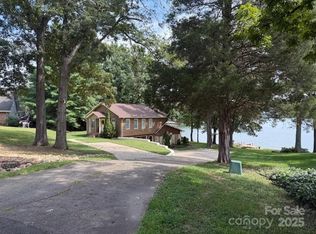Closed
$515,000
810 Borders Rd, Shelby, NC 28150
2beds
2,371sqft
Single Family Residence
Built in 1983
0.6 Acres Lot
$569,800 Zestimate®
$217/sqft
$1,578 Estimated rent
Home value
$569,800
$530,000 - $610,000
$1,578/mo
Zestimate® history
Loading...
Owner options
Explore your selling options
What's special
Life is better at the lake...especially when you can enjoy amazing features like this lovely home has to offer: gorgeous views and lots of natural light, spacious and welcoming open floor plan living area, great access to the lake. The home has been updated w/LVP floors and fresh paint throughout, walk-in bathtub with light therapy, air bubbles, and jets, walk-in shower with double heads, new SS appliances, closet systems. In the finished walk-out basement you'll find a large multipurpose room (currently used as primary BR), additional room for office or exercise, storage room, large workshop or yard/lake equipment storage space. If outside is your happy place, you can relax and enjoy the views from the deck, covered patio, or wired gazebo by the lake. Private boat ramp w/boat pull, walk-out pier, and jet ski floating dock provide easy access to water activities. Whole house backup generator. 2021 HVAC. Quick access to US-74, less than 40 min to CLT Airport. $300/yr Moss Lake Fee.
Zillow last checked: 8 hours ago
Listing updated: March 30, 2023 at 02:18pm
Listing Provided by:
Anca Maga anca.maga@allentate.com,
Howard Hanna Allen Tate Gastonia
Bought with:
Scottie Bradley
RE/MAX Select
Source: Canopy MLS as distributed by MLS GRID,MLS#: 4002823
Facts & features
Interior
Bedrooms & bathrooms
- Bedrooms: 2
- Bathrooms: 2
- Full bathrooms: 2
- Main level bedrooms: 2
Primary bedroom
- Features: Ceiling Fan(s)
- Level: Main
Bedroom s
- Features: Built-in Features, Computer Niche
- Level: Main
Bathroom full
- Level: Main
Bathroom full
- Level: Basement
Dining room
- Features: Built-in Features
- Level: Main
Kitchen
- Features: Breakfast Bar
- Level: Main
Laundry
- Level: Basement
Living room
- Features: Ceiling Fan(s), Open Floorplan, Other - See Remarks
- Level: Main
Office
- Features: Ceiling Fan(s), Walk-In Closet(s), Other - See Remarks
- Level: Basement
Recreation room
- Features: Ceiling Fan(s), Walk-In Closet(s)
- Level: Basement
Other
- Features: Built-in Features, Open Floorplan
- Level: Main
Sunroom
- Features: Ceiling Fan(s)
- Level: Main
Utility room
- Level: Basement
Heating
- Central, Electric, Heat Pump
Cooling
- Central Air, Electric
Appliances
- Included: Convection Oven, Dishwasher, Double Oven, Electric Range, Microwave, Plumbed For Ice Maker
- Laundry: In Basement, Laundry Closet
Features
- Breakfast Bar, Built-in Features, Open Floorplan, Pantry, Walk-In Closet(s), Other - See Remarks
- Flooring: Carpet, Laminate
- Doors: Storm Door(s)
- Windows: Insulated Windows
- Basement: Basement Garage Door,Basement Shop,Exterior Entry,Finished,Interior Entry,Sump Pump,Walk-Out Access
- Fireplace features: Gas, Living Room
Interior area
- Total structure area: 1,577
- Total interior livable area: 2,371 sqft
- Finished area above ground: 1,577
- Finished area below ground: 794
Property
Parking
- Total spaces: 6
- Parking features: Driveway, Attached Garage, Garage on Main Level
- Attached garage spaces: 2
- Uncovered spaces: 4
Accessibility
- Accessibility features: Bath Grab Bars, Mobility Friendly Flooring, Stair Lift
Features
- Levels: One
- Stories: 1
- Patio & porch: Deck, Patio
- Has view: Yes
- View description: Water, Year Round
- Has water view: Yes
- Water view: Water
- Waterfront features: Beach - Private, Boat Ramp, Covered structure, Dock, Pier, Retaining Wall, Waterfront
- Body of water: Moss Lake
Lot
- Size: 0.60 Acres
- Features: Cleared, Level, Views
Details
- Additional structures: Gazebo, Workshop, Other
- Parcel number: 25506
- Zoning: AA1
- Special conditions: Standard
- Other equipment: Generator, Other - See Remarks
Construction
Type & style
- Home type: SingleFamily
- Architectural style: Traditional
- Property subtype: Single Family Residence
Materials
- Vinyl
- Foundation: Other - See Remarks
- Roof: Shingle
Condition
- New construction: No
- Year built: 1983
Utilities & green energy
- Sewer: Septic Installed
- Water: County Water, Well
Community & neighborhood
Security
- Security features: Radon Mitigation System, Smoke Detector(s)
Location
- Region: Shelby
- Subdivision: Buffalo Heights
Other
Other facts
- Listing terms: Cash,Conventional,FHA,VA Loan
- Road surface type: Concrete, Paved
Price history
| Date | Event | Price |
|---|---|---|
| 3/30/2023 | Sold | $515,000-0.9%$217/sqft |
Source: | ||
| 3/3/2023 | Price change | $519,900-1.9%$219/sqft |
Source: | ||
| 2/22/2023 | Listed for sale | $529,900+17.8%$223/sqft |
Source: | ||
| 3/3/2022 | Sold | $450,000$190/sqft |
Source: | ||
| 1/21/2022 | Contingent | $450,000$190/sqft |
Source: | ||
Public tax history
| Year | Property taxes | Tax assessment |
|---|---|---|
| 2024 | $2,586 +8.3% | $316,793 +8.6% |
| 2023 | $2,387 +0.4% | $291,714 +0.4% |
| 2022 | $2,379 +17.7% | $290,658 |
Find assessor info on the county website
Neighborhood: 28150
Nearby schools
GreatSchools rating
- 5/10Elizabeth ElementaryGrades: PK-5Distance: 1.7 mi
- 4/10Shelby MiddleGrades: 6-8Distance: 5.1 mi
- 10/10Cleveland County Early College High SchoolGrades: 9-12Distance: 1.5 mi

Get pre-qualified for a loan
At Zillow Home Loans, we can pre-qualify you in as little as 5 minutes with no impact to your credit score.An equal housing lender. NMLS #10287.

