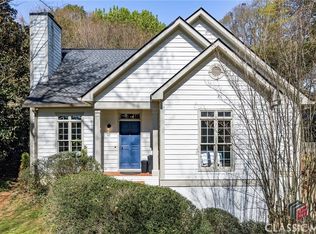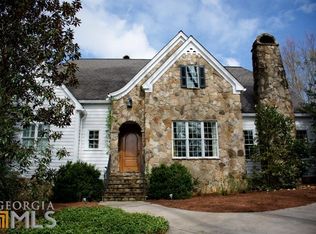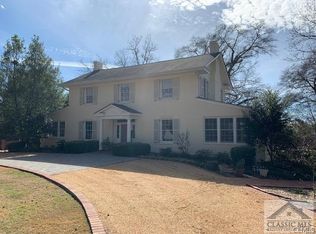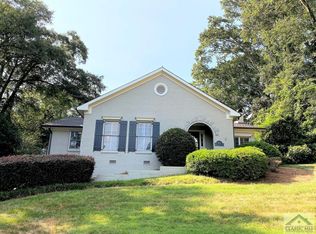Lovely and comfortable, this four bedroom, three full bath and one half bath home sits on a top very private lot in the heart of Five Points area of Athens. This home is three levels that include a fully finished basement with top grade finishing and Marvin windows throughout the dwelling.The main level features a lovely living area that looks out on a gorgeous tree lined yard. Large fireplace divides the living and dining room area all detailed in unique 5-inch maple hardwood floors. Wainscoting and custom millwork accents this area. There are french doors that lead to a balcony off the dining room. A very inviting professional cook's kitchen flows from the dining area. Custom cabinets and solid service counters accent the professional grade appliances and farm sink. Laundry and mud room are beyond the kitchen area. Master bedroom is also on the main level. This suite includes large bathroom with high end specialty fixtures and hardware, large claw foot tub and walk in shower. French doors lead out of the master to a private arbor, patio area and beautiful lawn.The second level includes large upper landing area generous enough to accommodate an English secretary. Relaxing library with custom built ins and views of the tree tops await. Two large bedrooms with ample closets also flank a very specious full bath with custom wallpaper, fixtures, and hardware. There is also a very large storage closet on this level. The basement level has been newly appointed with hardwood flooring, brick accents, specialty lighting, and ample storage closets. There is a large family room that can also host children for gaming and projects. There is an easy access to the outdoor space, drive, and grounds from this room. A very professional yet relaxed office with french doors off the mainroom has been detailed with custom shelving. A private bedroom is next to a fully appointed bathroom with high end fixtures and hardwood including a walk in shower. There is a detached two car garage with room for storage or work space. The placement of this structure creates a lovely outdoor lawn space near the back of the home. Lush plantings with adjacent arbor, and swing give one the true sense of privacy and comfort.This property is centrally located in the Five Points neighborhood of Athens where walking, biking, and quick travel to local grocery, restaurants, and businesses is extremely convenient. UGA and downtown Athens are minutes away.
This property is off market, which means it's not currently listed for sale or rent on Zillow. This may be different from what's available on other websites or public sources.




