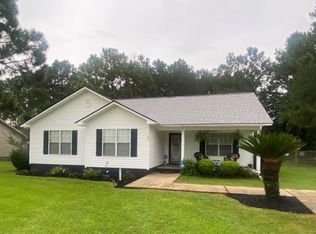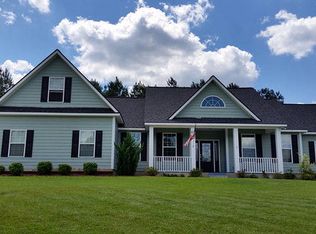Sold for $258,000 on 06/04/24
$258,000
810 Baldwin Rd, Ochlocknee, GA 31773
3beds
1,705sqft
SingleFamily
Built in 2003
0.89 Acres Lot
$268,400 Zestimate®
$151/sqft
$1,860 Estimated rent
Home value
$268,400
Estimated sales range
Not available
$1,860/mo
Zestimate® history
Loading...
Owner options
Explore your selling options
What's special
Well-kept Lake Riverside home awaits new owners seeking quiet country living! Home is freshly painted and new carpet has just been installed. Large fenced backyard offers privacy and room to play. New roof will be installed prior to closing. Make an appointment to see this home before it's gone!
Facts & features
Interior
Bedrooms & bathrooms
- Bedrooms: 3
- Bathrooms: 2
- Full bathrooms: 2
Heating
- Forced air, Heat pump
Cooling
- Central
Appliances
- Included: Dishwasher, Refrigerator
Features
- Flooring: Tile, Carpet, Laminate
Interior area
- Total interior livable area: 1,705 sqft
Property
Features
- Exterior features: Vinyl
Lot
- Size: 0.89 Acres
- Features: Paved Road
Details
- Parcel number: 053A258
Construction
Type & style
- Home type: SingleFamily
Materials
- Foundation: Masonry
- Roof: Shake / Shingle
Condition
- Year built: 2003
Utilities & green energy
- Utilities for property: Electricity Connected, Sewer Connected, Cable Available
Community & neighborhood
Location
- Region: Ochlocknee
HOA & financial
HOA
- Has HOA: Yes
- HOA fee: $12 monthly
Other
Other facts
- Exterior: Patio Open
- Interior: Pantry, Newly Painted
- Floor: Carpet, Ceramic Tile, Laminate
- Walls: Sheet Rock
- Appliances: Range Hood, Dishwasher, Refrigerator Icemaker, Disposal, Microwave Free Standing
- Energy: A/C: Central Electric, Heat: Central Electric, Ceiling Fans
- Financing: FHA, VA Loan
- Lot Features: Paved Road
- Parking Features: Driveway Only
- Room Description: Master Bath: Walk-in Closet, Master Bath: Garden Tub
- Window/Treatments: Blinds
- Utilities: Electricity Connected, Sewer Connected, Cable Available
- Construction/Siding: Vinyl Siding
Price history
| Date | Event | Price |
|---|---|---|
| 6/4/2024 | Sold | $258,000-2.6%$151/sqft |
Source: Public Record Report a problem | ||
| 5/7/2024 | Contingent | $265,000$155/sqft |
Source: TABRMLS #922886 Report a problem | ||
| 4/27/2024 | Price change | $265,000-3.6%$155/sqft |
Source: TABRMLS #922886 Report a problem | ||
| 3/18/2024 | Price change | $275,000-1.8%$161/sqft |
Source: TABRMLS #922886 Report a problem | ||
| 2/19/2024 | Listed for sale | $280,000-13.8%$164/sqft |
Source: TABRMLS #922886 Report a problem | ||
Public tax history
| Year | Property taxes | Tax assessment |
|---|---|---|
| 2023 | $1,802 +6.3% | $91,107 +17% |
| 2022 | $1,695 +12.9% | $77,897 +27.1% |
| 2021 | $1,501 +0.6% | $61,286 +4.3% |
Find assessor info on the county website
Neighborhood: 31773
Nearby schools
GreatSchools rating
- NAHand In Hand Primary SchoolGrades: PK-KDistance: 6 mi
- 6/10Thomas County Middle SchoolGrades: 5-8Distance: 10.7 mi
- 7/10Thomas County Central High SchoolGrades: 9-12Distance: 6.3 mi

Get pre-qualified for a loan
At Zillow Home Loans, we can pre-qualify you in as little as 5 minutes with no impact to your credit score.An equal housing lender. NMLS #10287.

