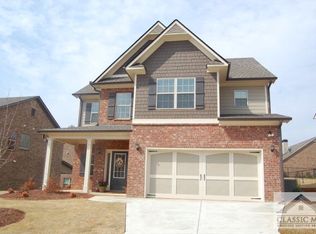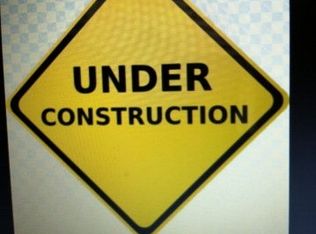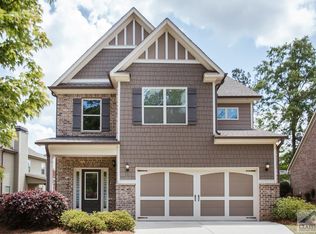Another charming Craftsman style home in West Athens' Towns Walk subdivision!This immaculate two-story home showcases a wide open floorplan, engineered hardwoods on the main level, plenty of storage space, and fine appointments that appeal to modern day living. You will notice all the delightful details as soon as you enter the bright, two-story Foyer that leads effortlessly into the main living areas of the home.The Kitchen has the total package including stainless steel appliances, customcabinets made with beautiful, dark wood, granite countertops, tile backsplash, convenient island, recessed lighting, and a spacious pantry. The Kitchen opens to the fireside Great Room nestled in the back and is accessible to the back patio. The Dining Room is complete withwainscoting and drop-in lighting for a cozy yet elegant atmosphere. Wrapping up the first floor is a half bathroom.The Owner's Suite is situated on the second floor and boasts double door entry, an immense amount of space, and a trey ceiling with a fan. The Owner's Suite also has a private ensuite bath with a double sinkvanity, large garden tub, and separate stand-up shower. Both secondary bedrooms are alsoupstairs and offer lush carpet, soaring ceilings, and walk-in closets. Between the two is a jack-and-jill bathroom with a dual sink vanity. The Laundry Room is also perfectly situated upstairs with the bedrooms. This particular lot has a covered back patio and fenced in yard. Garage entry leads into the Foyer at the front of the house.
This property is off market, which means it's not currently listed for sale or rent on Zillow. This may be different from what's available on other websites or public sources.


